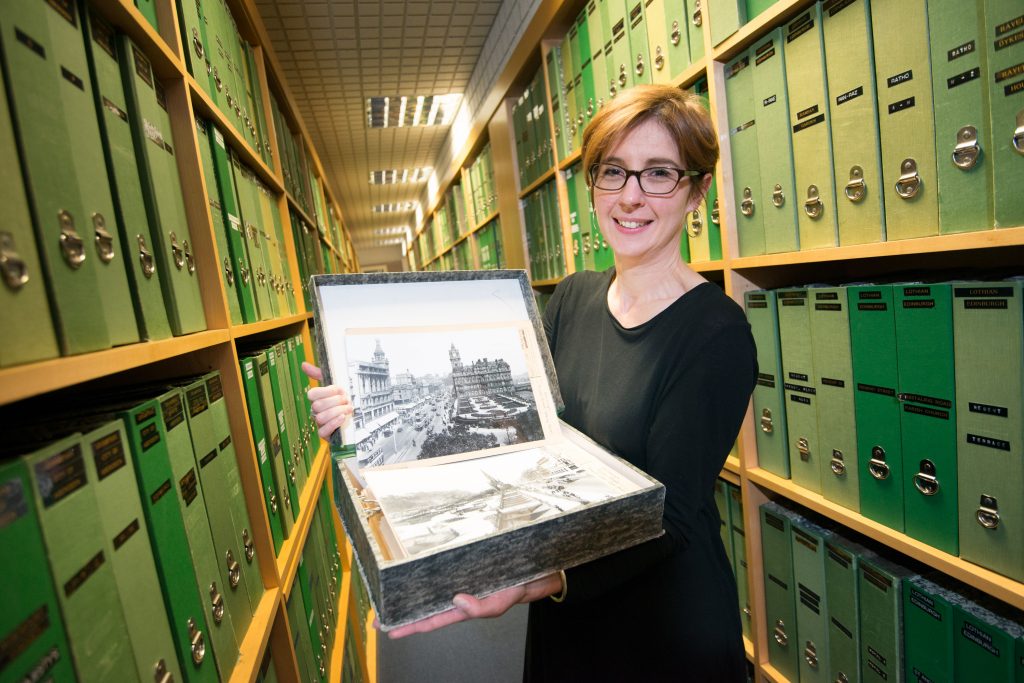Today is International Archives Day, a great chance to raise awareness of the valuable work that’s done by archivists, records managers, paper conservators and more here at Historic Environment Scotland and across the world.
It’s also a great excuse for a good old ‘show and tell’ of some of the hidden gems we have in our archive, accessible online through Canmore! For this blog I’ve selected five finds in our archive that I’ve enjoyed discovering and researching throughout my career.
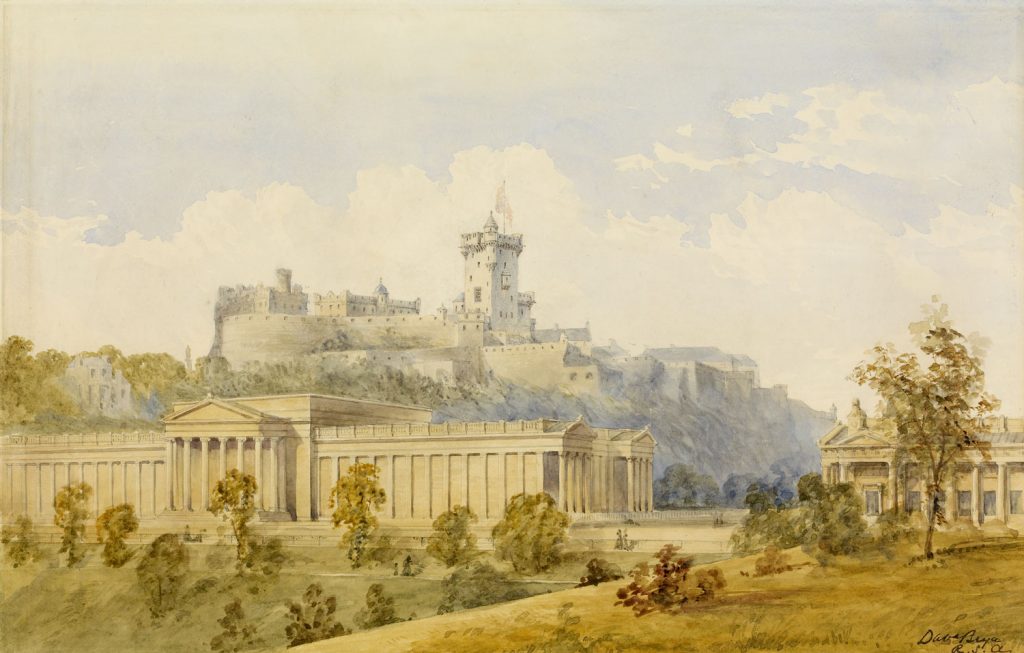
A proposal to restore of David’s Tower at Edinburgh Castle from 1864. DP 049214
Edinburgh Castle – but not as you know it!
Starting in the Victorian era, here’s a view of Edinburgh Castle – but perhaps as you’ve never seen it before! Prince Albert’s death of typhoid in December 1861 at the age of 42, prompted a number of memorials to be built to honour his life. In Edinburgh, a competition was held in 1862 for the honour of designing a memorial and entrants included all of the leading names of the day such as Peddie & Kinnear, David Rhind and John Thomas Rochead.
David Bryce’s competition entry, above, was intended to be a restoration of David’s Tower at Edinburgh Castle, which had been destroyed during a siege in the 16th century. Had his proposal succeeded it would have made a highly dramatic addition to the Edinburgh skyline. Ultimately the Albert Memorial took the form of an equestrian sculpture in Charlotte Square, and Bryce was responsible for preparing the base of the statue.
This image is just one of many designs in the Historic Environment Scotland archive of places that never came to be.
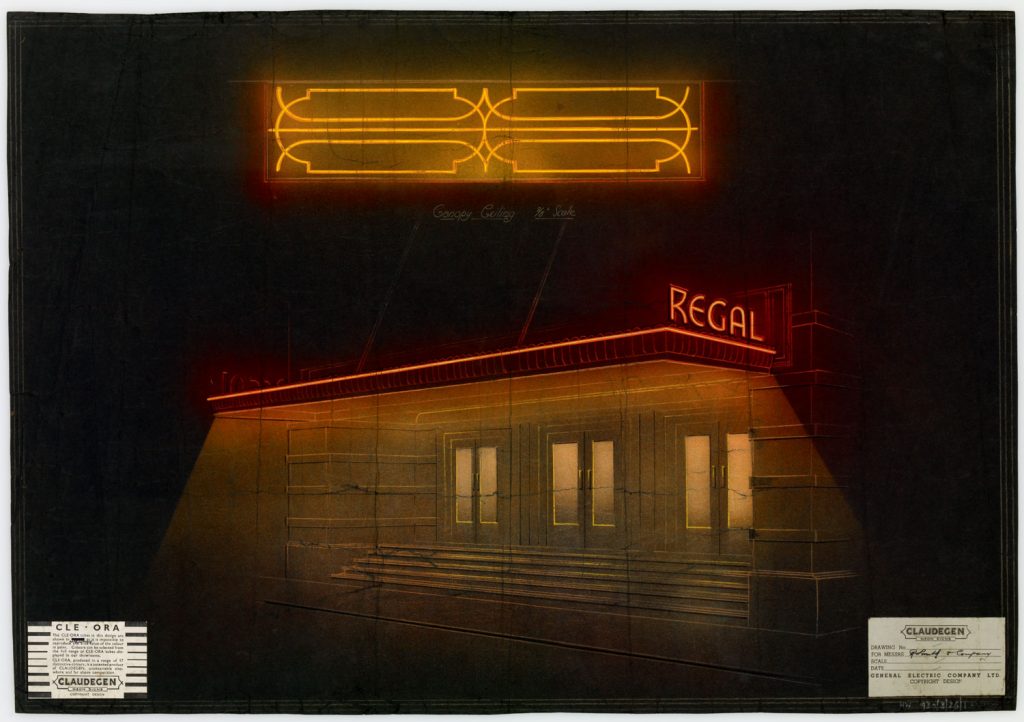
A design of the Broxburn Regal Cinema, drawn around 1936 by lighting specialists Claudegen Neon Signs. DP 061451
Dramatic Art Deco
In the 1930s, neon lighting on a brand new cinema added a touch of Hollywood glamour and pizzazz to small towns across Scotland.
It was a busy time for the ever-growing movie industry and the Leven-based practice Haxton and Watson were contracted to build several Art Deco or ‘moderne’ style cinemas across Fife and West Lothian. This dramatic chalk drawing on black paper shows what the Haxton and Watson colour scheme for Broxburn’s Regal might look like on a dark and dreich night.
We also hold our own detailed photographic survey of the building taken before it was demolished in 2000. Visit Canmore for more images about the Regal Cinema.
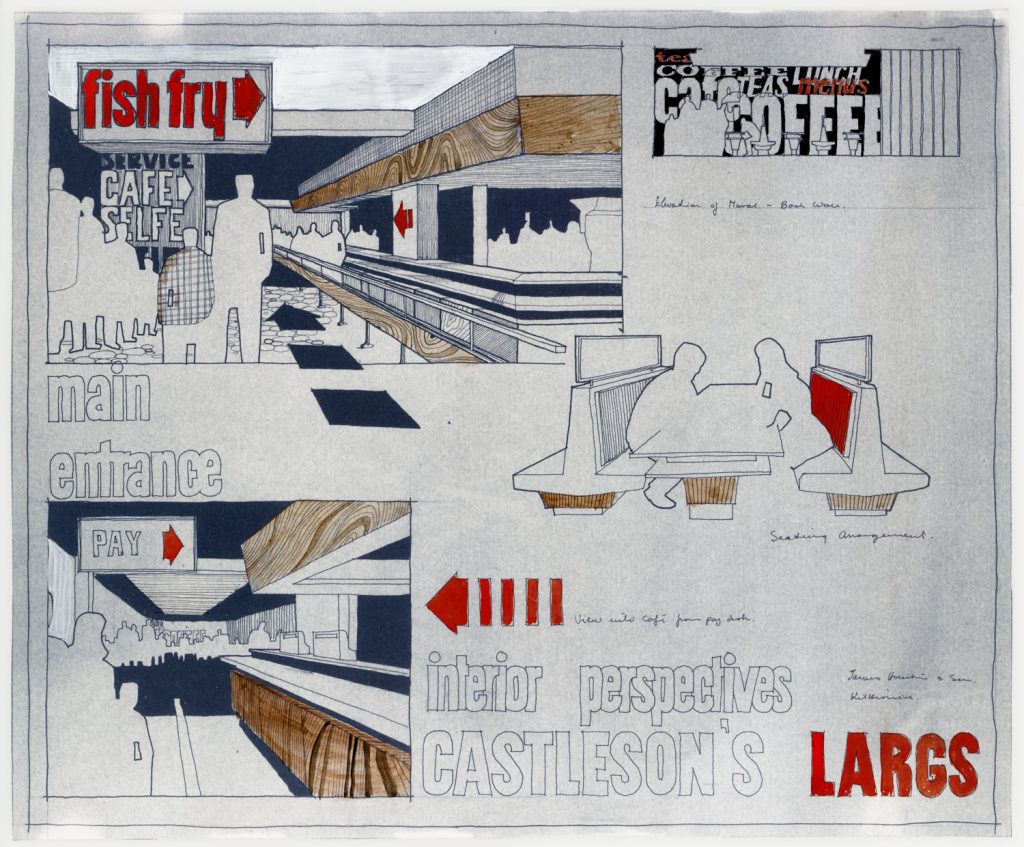
Architects drawings record all the small details, such as these proposed additions and alterations at the Moorings, Largs. DP 061449
Going doon the watter
The town of Largs has long been a tourist destination. Generations of Glaswegians throughout the twentieth century headed ‘doon the watter’ to the North Ayrshire hotspot for seaside holidays, a walk along the prom, an ice cream at Nardini’s or perhaps a tasty fish supper.
This drawing from around the 1950s by the Kilbirnie architects practice James Houston & Son shows a proposed new self-service eatery in the Moorings complex on the seafront. The Moorings was an Art Deco building shaped like an ocean liner, demolished in the early 1990s.
We’ve got the original designs for the building along with some alternative ideas commissioned from an Italian architect. Visit Canmore for more images about the Moorings.
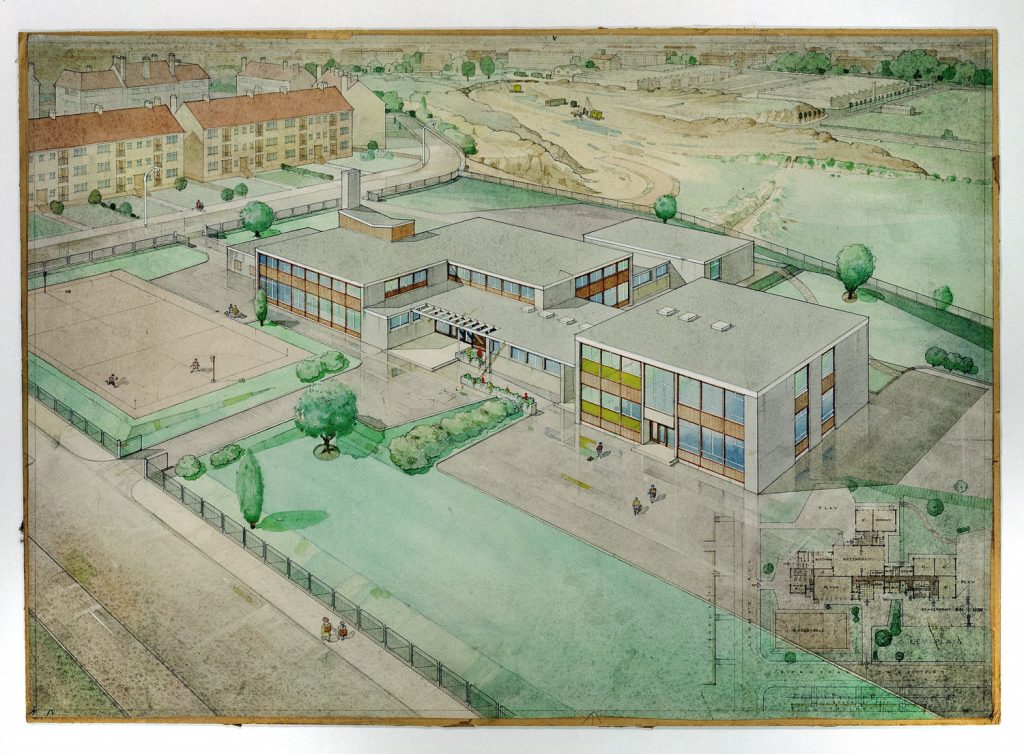
Queenslie School, Easterhouse, was designed by Alexander Buchanan Campbell. This image dates to 1957. SC 883730
Education in Easterhouse
This one brings back memories of the schools that I attended! In the 1950s, families moved out of Glasgow’s slum tenements to new estates such as Easterhouse in the city’s east end or to planned towns like Cumbernauld, enjoying the luxury of their own hot running water and indoor toilets, things we now take for granted. Easterhouse was conceived as a township of 7,200 houses for around 25,000 people, and building of its dwellings started in 1954.
Alexander Buchanan Campbell’s primary school in the Queenslie part of Easterhouse was one of the first to be built in the area, constructed 1957-59 and demolished in 1998. The records in our archive reveal that it was a typical school of the period with its flat roof and tall boiler house chimney.
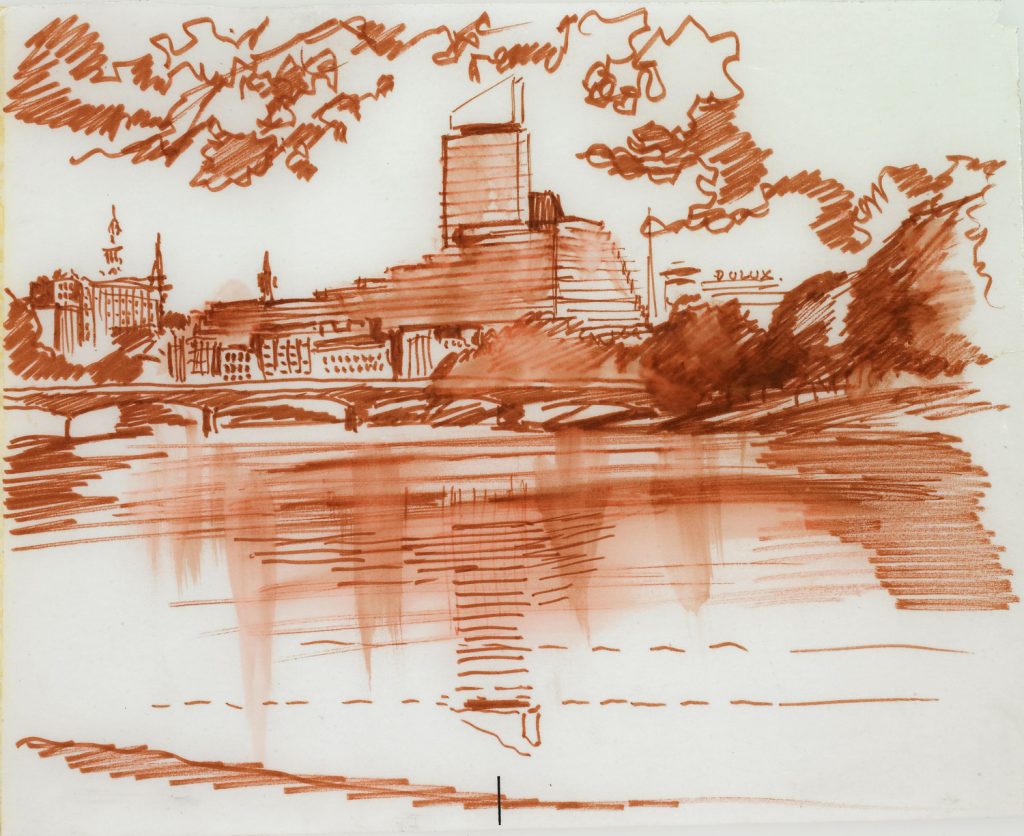
A design for Australian ‘Project Z’ by Sir Basil Spence around 1970. DP 005094
Project Z
Leaving Scotland briefly for International Archives Day, here’s a sketch design in our collections for a never-built addition to Melbourne’s skyline, a city close to my heart. This design was conjured up in the 1970s by Scottish-born architect Sir Basil Spence as part of the mysteriously named ‘Project Z’.
We hold an impressive collection on Sir Basil Spence in the Historic Environment Scotland archive. A lot of the drawings are felt-tip pen sketches and I think that this one’s very much in his style. As well as drawings, we hold correspondence and Spence’s business records in the archive.
These fascinating documents reveal some of the problems faced by the practice when designing for clients and the challenge of managing a project on the other side of the globe!
Inspired to explore our archive this International Archives Day? Visit Canmore and discover more about Scotland’s historic environment.

