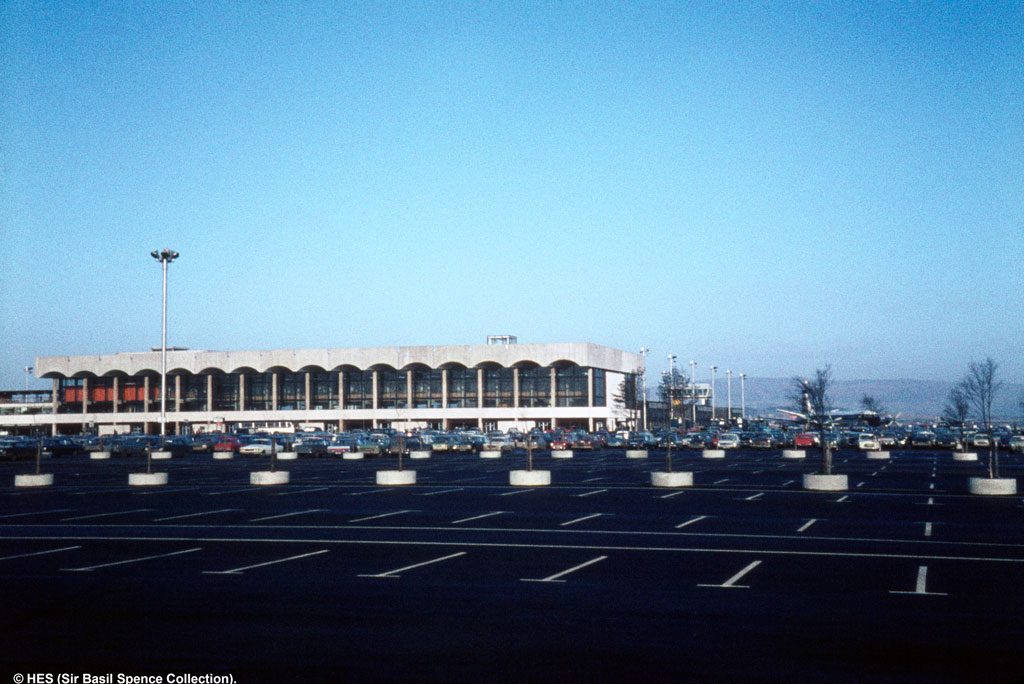It’s that time of year again! Having gleefully packed your bags, you’re heading off to the airport for a well-deserved summer holiday.
But in your haste to get through security, or in desperation to keep the kids happy, you don’t necessarily take time to consider the airport building or its surroundings.
Here at HES, we hold the Sir Basil Spence Archive. It contains a file full of architect Sir Basil Spence’s letters, newspaper cuttings, original sketch ideas and photographs relating to his designs for Glasgow Airport. All of these resources tell us the full story of how the airport actually came in to being.
So, next time you’re flying from Glasgow Airport, here are a few things to look for and think about if you’ve got a little extra time before boarding!
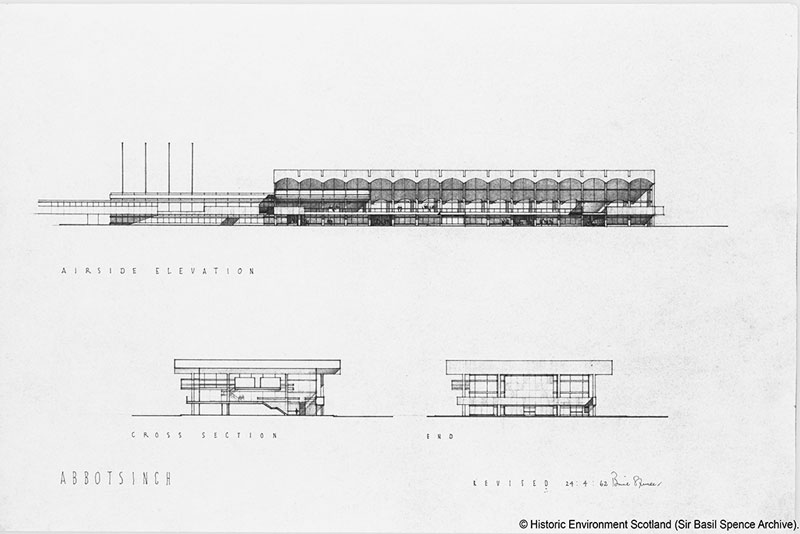
Recognise this building? Glasgow Airport has changed significantly from its original 1960s design!
Finding Spence’s Building
When you first arrive at Glasgow Airport today, you’ll see a very different building to the one opened by Queen Elizabeth II on 27 June in 1966. The façade that you see from the roadside is one that was built in the early 1990s, when the British Airports Authority (BAA) expanded the airport considerably.
To find Spence’s building, go inside, pass through the check-ins and look up. There you’ll see a concrete barrel-vaulted ceiling. Wherever you are in the airport terminal – whether you’re in one of the shops or enjoying a coffee – if you can look up and see this arched ceiling, then you’re within the perimeter of the original rectangular terminal building.
As you start to move under it, initially you’ll be below the old porch of the building where you would’ve been protected from the elements. Move into the building a little further and you’ll be inside the old airport!
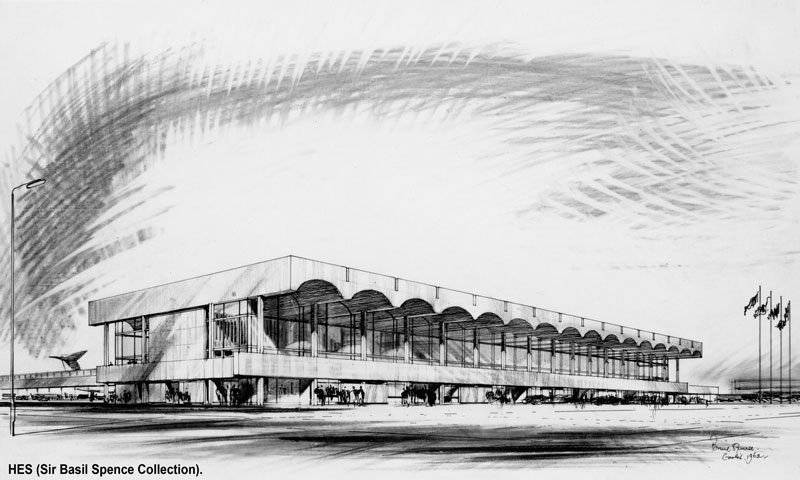
Spence, Glover and Ferguson’s arched porch can now be found inside Glasgow Airport’s current terminal building!
Designing Glasgow Airport
If you’re in the airport right now, then you might have already handed over your luggage after you checked in. You’re not quite ready to go through the security gates to departures, and elsewhere in the building passengers are arriving from other destinations, collecting their luggage and making their way through customs.
The segregation of people, the flow, and the transportation of baggage, are some of the many things that need to be considered when designing an airport.
Back in the 60s, Spence Glover & Ferguson had never designed such a building before. They were awarded the job because Sir Basil Spence really was one of the leading British architects of the day.
To gain the necessary knowledge of how airports functioned, Spence and his business partner, Peter Ferguson, made a whistle-stop tour of four European airports in July 1961. They went to Kastrup Airport in Copenhagen, Frankfurt, Zurich and Orly Airport in Paris.
They looked at all of the technological innovation of the day, including conveyor belts, rotating baggage carousels and the like. They also considered how people gathered in particular areas and how far people had to walk. You can read the notes that they made on these airports here!
Raising Eyebrows
The concrete arch motif on the façade of the building, formed by the vaulted ceiling, was a style feature that Spence liked to use.
The architects working in his Edinburgh office used to refer to these as ‘eyebrow’ arches due to their shape. These feature at Falmer House at the University of Sussex, completed in the winter of 1961, at flats Spence designed on the Royal Mile in Edinburgh, and at the Hyde Park Cavalry Barracks.
Spence was well aware that all airports should be planned with future extension in mind. His design catered for this, by allowing the addition of multiple concrete bays. This would let the arch motif continue over the top of the building in the future.
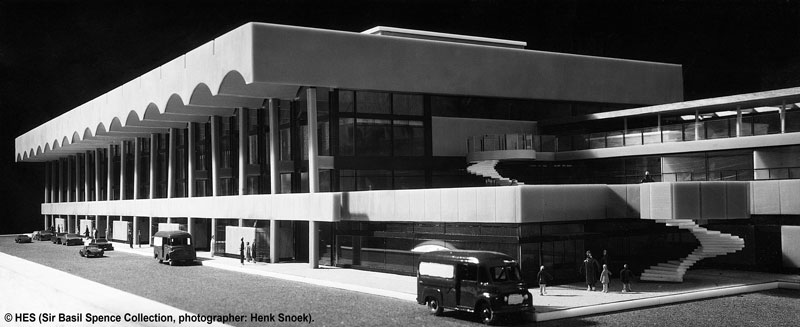
Tried and tested model: The ‘eyebrow’ motif featured in several of Sir Basil Spence’s designs.
A Day out at the Airport
Still not left yet? If you’ve time before you go through security, then veer right past the shops towards the restaurant. It’s here that you’ll get a really good view of the aeroplanes. You’ll also see two thin glass-lined corridors that project out from the airport terminal with steps coming out from them.
These were part of Spence’s original design, and they’re referred to in the Archive as ‘piers’ or ‘fingers’. One was to take passengers to their flights, whilst the other was to be used for those arriving at Glasgow.
In the early years, visitors could go outside here onto a spacious terrace, for viewing aeroplanes landing and taking off. Bear in mind that back in the late 1960s, flying wasn’t half as commonplace as it is nowadays.
It wasn’t just people who were travelling that day that would come along and watch. People could bring their own sandwiches, stand outside, and have a family day out at Glasgow Airport!
Couples visited the building in the evenings to enjoy a romantic meal against the backdrop of aeroplanes taking off and descending. And there were even recollections, when the Sir Basil Spence Archive was catalogued in 2007, of a stag party taking place in the bar as part of a pre-nuptial pub crawl!
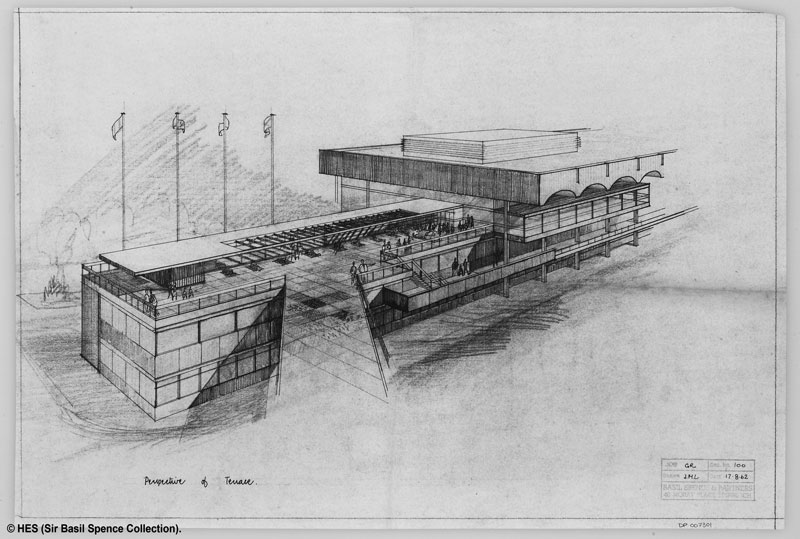
Planespotting: Spence included a viewing terrace in his designs which proved a popular family day out!
Inspiring Flights
From the viewing gallery, you can see the airport’s restaurant on the upper floor – it’s still a restaurant today. Here, you’ll get a really good view of the footprint that remains of Spence’s building.
Like the viewing terrace, the restaurant, originally the Blythswood Restaurant, was used by local people dining out. Again, the main attraction here was the commanding view of the runway, which you can still see today.
The other option for hungry passengers in the airport’s early years was the Lomond Grill. It was a snack bar on the second floor. Here you would sit at high tables Spence had designed himself, admiring a boldly coloured mural called ‘Flight’. Spence felt this work, by Scottish artist Robin Philipson, encouraged the passenger to travel by air.
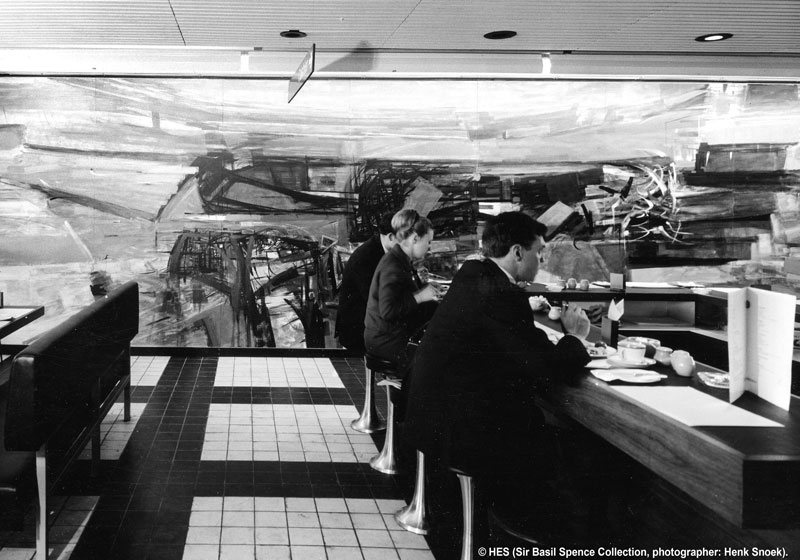
Spence felt Robin Philipson’s mural, ‘Flight’, would stir passions for air travel.
So, next time you’re at Glasgow Airport, why not have a closer look around before you board your flight? You can see more of our Glasgow Airport images, and others from the Sir Basil Spence Collection, by visiting Canmore online!

