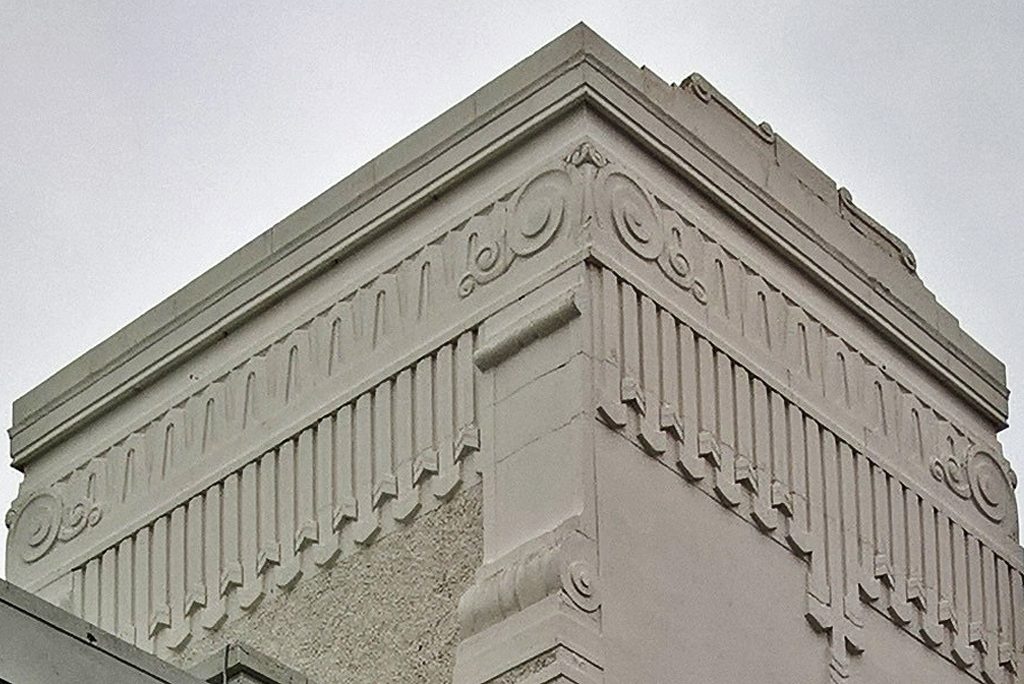If you regularly travel in and out of East Edinburgh, you may have noticed the ongoing renewal of Niddrie and Craigmillar – including new housing, shops and a library. But did you know we helped give two local 1930s developments a new lease of life?
Castlebrae Business Centre, Peffer Place, Edinburgh
Built as Niddrie Marischal Intermediate School in 1936, the competition-winning design by architects Reid & Forbes used Art-Deco detailing on the tower. The design is said to have been influenced by American Indian motifs used by renowned architect Frank Lloyd Wright.
The Category B listed, H-plan school, was built to ‘open air’ principles. It had north and south facing classroom blocks to aid air flow, and massive horizontal windows maximising daylight.
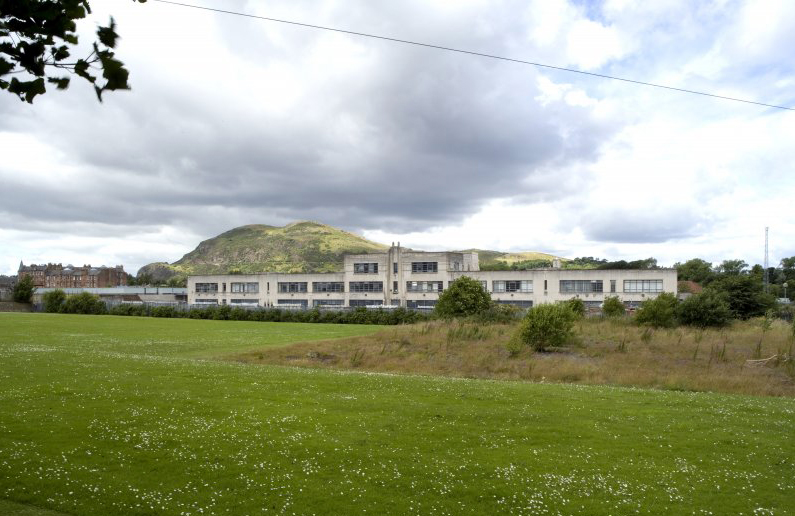
Niddrie Marischal School in 2008, photographed as part of RCAHMS Field Survey work
Following the school’s closure the building served as start-up business units, providing welcome employment opportunities for locals. More recently, the building suffered from ageing services and general deterioration. The condition of the rusting steel windows became dangerous and much of the building was unusable, with fewer tenants paying for its upkeep.
Its repair costs saw the owners, the City of Edinburgh Council, investigate other options for the building, including demolition. However, we urged a conservation-based approach and worked closely with the Council to bring the building back into use.
We supported the Council’s successful bid to the Scottish Government for £1.9M, and provided our own Building Repair Grant of £478,878.
The works, finished this year, have upgraded services and insulation with new double-glazed steel windows replicating original patterns. This has allowed the Castlebrae to return to full occupancy and financial independence, safeguarding its future.
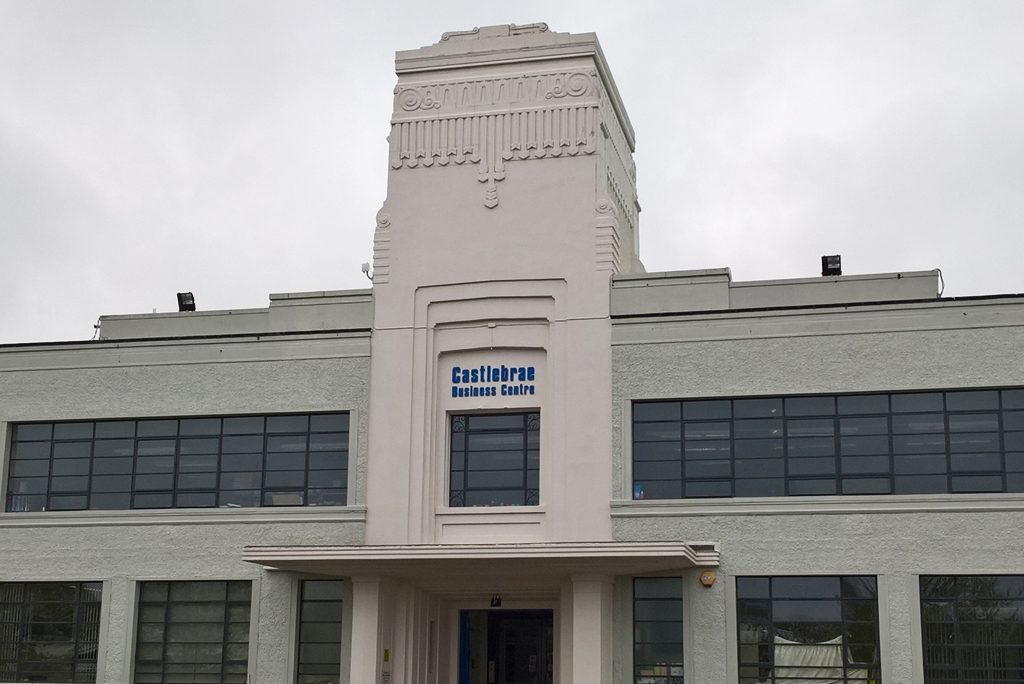
White House, Niddrie Mains Road
The White House was designed in 1935 by architect William Innes Thomson. The owner’s 15 year old daughter persuaded her to adopt a moderne design for the Roadhouse, and it was immediately popular as it was one of the few licensed premises, and amenities, amongst the significant new council housing of Niddrie Mains and Craigmillar.
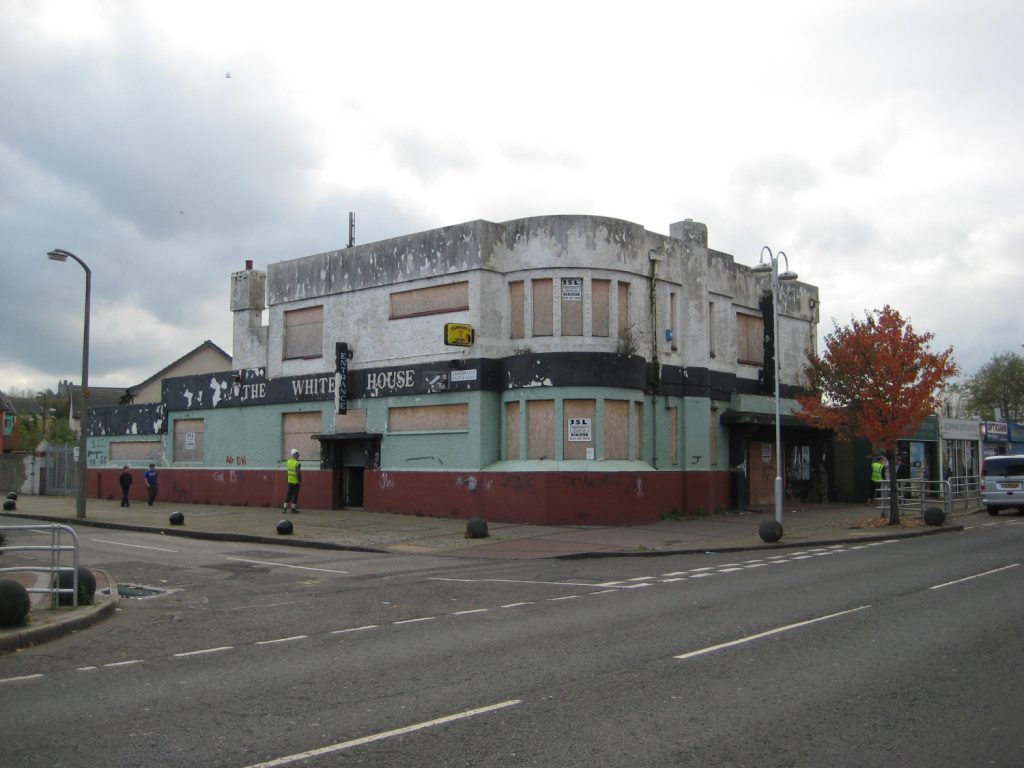
The White House before refurbishment, © Smith Scott Mullan
Closed around the year 2000, the Category B listed building suffered a series of damaging fires that resulted in the loss of its skittle alley. Acquired by PARC Craigmillar, they realised the building’s significance to the area, applying for a Historic Scotland grant in late 2007. Due to its condition, we urged its restoration at an earlier stage than planned in the overall area Masterplan, and the Council agreed.
In 2010-11, Smith Scott Mullan architects undertook an exemplar repair and restoration utilising Thomson’s original drawings. The £1.85M scheme was funded by the Scottish Government, PARC Craigmillar and HES – we contributed a Building Repair grant of £151K.
What happened next?
The White House building now serves various community uses, including a popular healthy eating café, offices and function spaces. The White House Kitchen in particular is seen as a key symbol of the ongoing regeneration of Craigmillar.
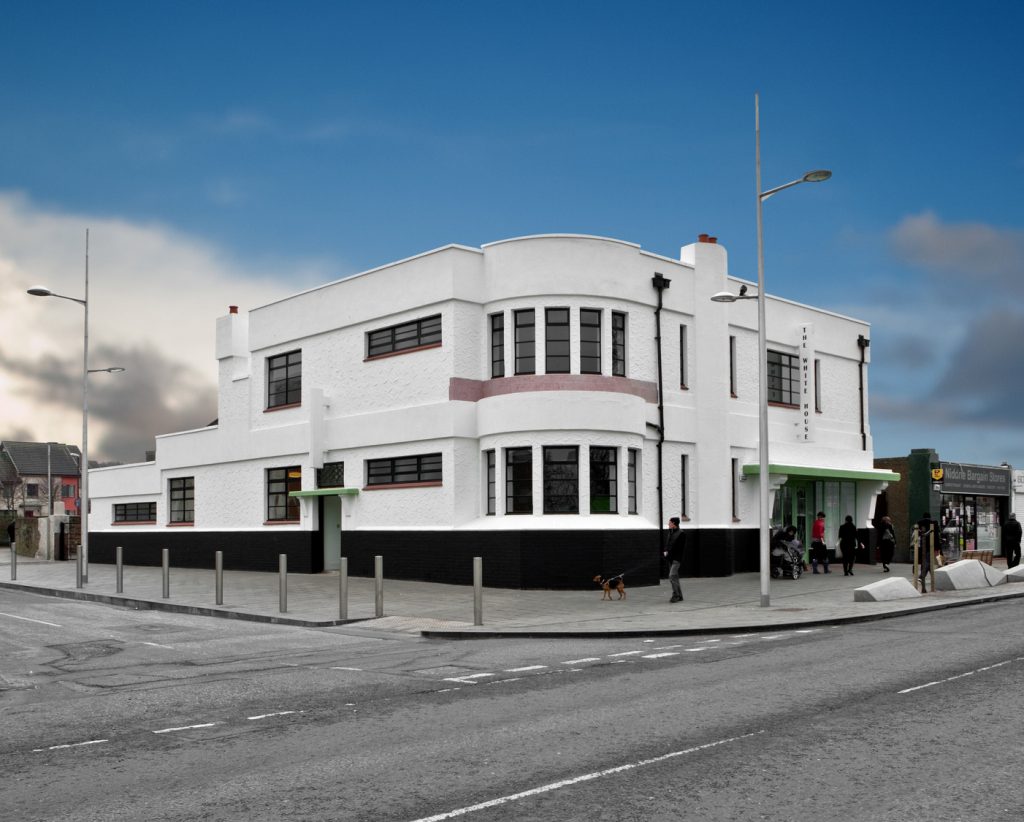
The White House post refurbishment, © Smith Scott Mullan
At only 80 years old, these important modern movement buildings continue to offer much to the local community, which is why we supported their repair and reuse.
- Inspired to apply for funding to rejuvenate a local building near you? Learn how to apply for a Historic Environment Repair Grant.
- Do you agree that it’s important to support the repair and reuse of buildings like these? Leave a comment below to let us know your thoughts.

