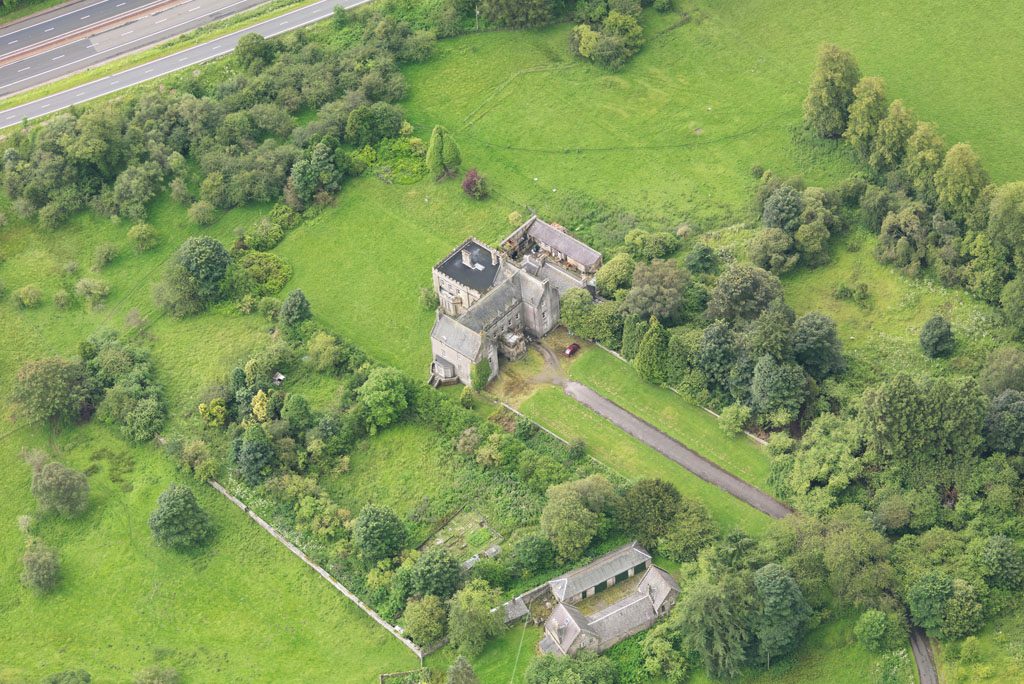Bannockburn House lies close to the M9 on the edge of Stirling.
It has long been regarded as an important building but has been inaccessible for over 30 years. It has also been on the Buildings at Risk Register since it began in 1990.
When it came on the market recently, we had a golden opportunity to get a better understanding of this important but very private house. Whilst the community was negotiating the acquisition, I was able to undertake research into its complex history.
Reading Up
My first stop was to look at published sources. The RCAHMS Inventory for Stirlingshire and the Buildings of Scotland gave me an idea of what to expect. I researched the house on Canmore, and looked at the un-digitised photographs of the building in the National Record.
Many of the images howed the house in the 1950s, and understandably concentrated on the fabulous plasterwork. It is comparable to (and crafted by the same craftsmen as) contemporary work at the Palace of Holyroodhouse in Edinburgh.
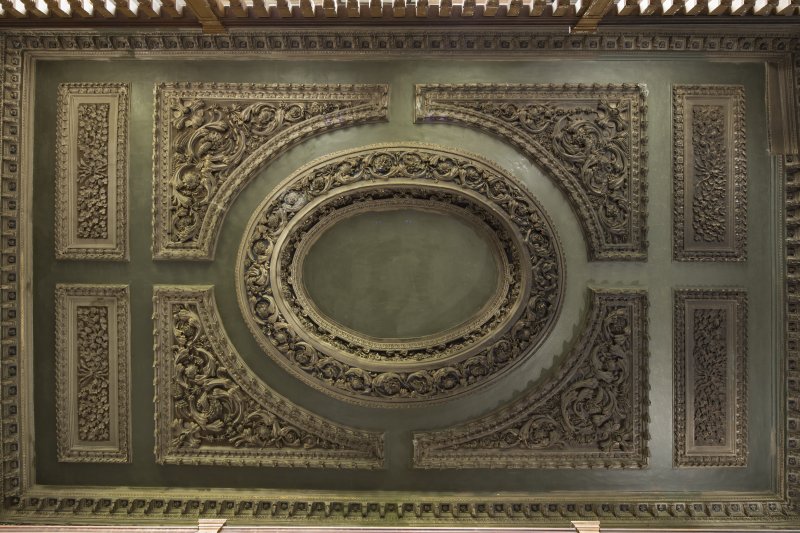
A 17th Century Plaster Ceiling
Another very useful source of information is the Dictionary of Scottish Architects which gave me dates for various alterations, most notably by William Stirling in 1808.
Drawing Conclusions
I ordered up the survey drawing carried out by the Royal Commission on the Ancient and Historical Monuments of Scotland in the 1950s. These showed me the oldest part of the building, the 17th century house, and its magnificent plaster ceilings.
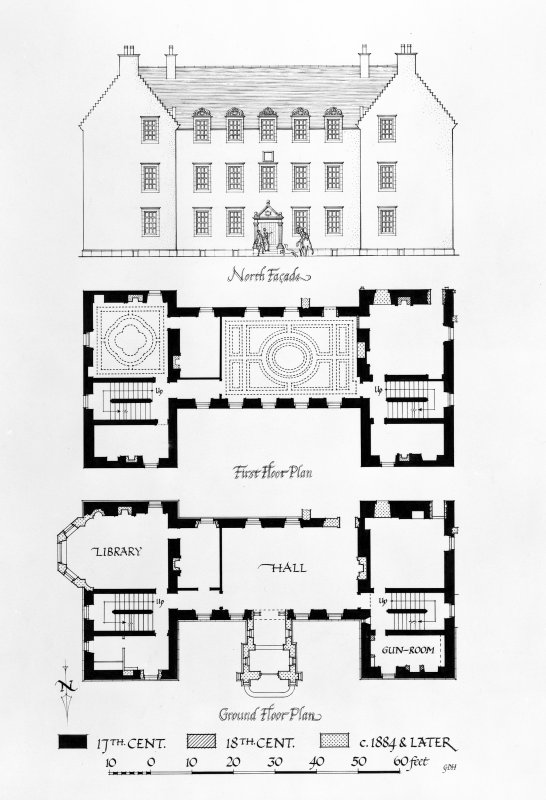
Inventory drawing of the original house
Another source to be checked was the statutory list description which gave a number of pointers for the research into this A-listed building.
And of course I had to look back on historic maps showing the house. The First Edition Ordnance Survey, compared with recent maps and aerial survey, gave me an idea of how the house developed between the mid-19th century and today.
Look Around You
Armed with this information, it was at last time to visit the house itself.
I spent a long time looking at it. Looking is a very important part of the process of understanding.
I soon realised that a measured survey of the whole building using the existing partial RCAHMS survey was essential to get to grips with Bannockburn House. I wrote lots of notes and posed lots of questions.
For instance, the late Victorian wing on the rear and front porch of the same date were easy to understand, but how the original house worked was more complicated.
The new survey confirmed that the kitchen was originally located in the basement at the southwest corner, but was moved to more spacious west wing in the mid-18th-century.
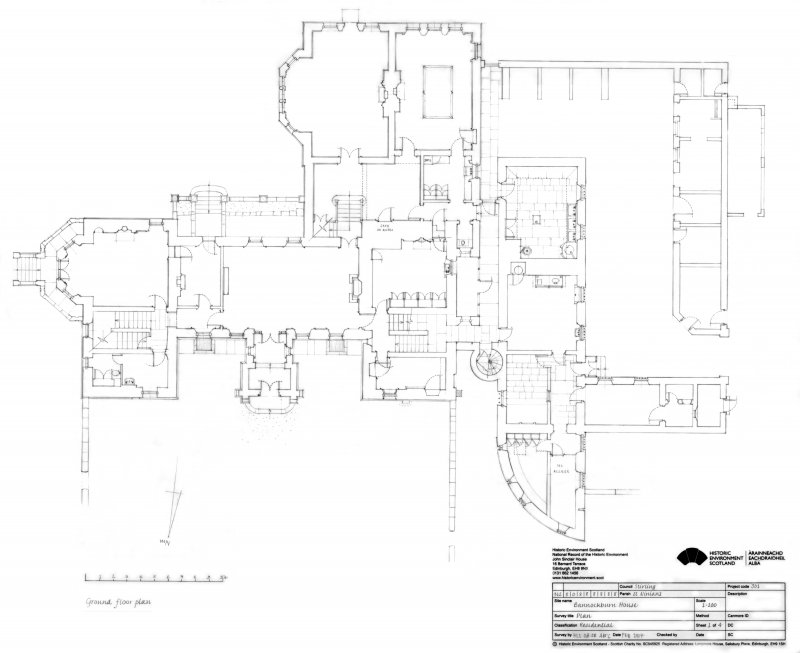
The new HES survey
The service accommodation extended around the courtyard in the 19th century, including the fine wash house. The late 19th century wing added a large new suite of drawing room and dining room, with the central portion of the original house becoming a spacious double height entrance hall.
More Research Required
Returning to the office it was back to the books and architectural drawings. I also spent time looking at comparable dated buildings to get an idea of what to expect.
Key questions included:
- where was the kitchen in the 17th century house and why did they build a new one only 50 years later?
- How did the original entrance hall work? Was it a double height space as it is now, or was there a first floor grand drawing room?
My research suggested a succession of rooms would have lead from the front door through the house to the grandest room on the first floor.
Further investigation in our archives uncovered a mid- 19th century drawing showing the drawing room, on the first floor above the entrance hall.
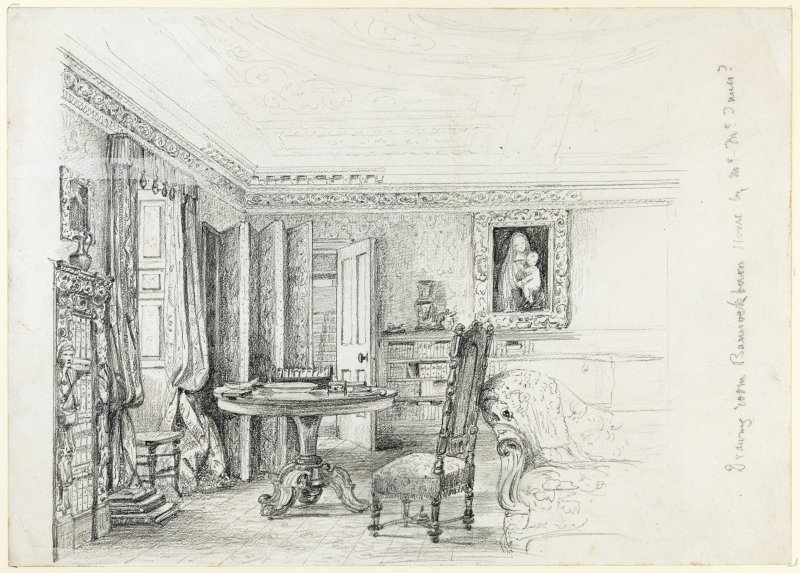
The drawing room
Who Would Live In A House Like This?
While I was pulling these pieces of information together a story was developing. Understanding who lived in Bannockburn House would help me flesh it out. Fortunately, web and published sources can provide a wealth of useful information.
Hugh Paterson bought the estate c.1672 and built his new house in about 1680. In January 1746, Bonnie Prince Charlie used it as his headquarters for the battle of Falkirk Muir.
In 1787 the estate was sold to William Ramsey of Barnton whose son William was described as ‘the richest commoner in Scotland.’ He appears to have commissioned the work from William Stirling including the bay window in the library and a lot of new woodwork.
In the mid-19th century, research in the Country House Directory showed the house was let to a Miss Dundas and later to Lt Col Alexander Wilson. The latter bought the estate in 1883. His family were Wilson’s the Tartan Weavers in Bannockburn.
In 1884 Wilson employed Frederick Waller & Sons of Gloucester to design a new extension, their only work in Scotland. In 1910 the estate was bought by James Mitchell, Sheriff Substitute of Stirling. His daughter sold it to A E Picard in 1962.
A E Pickard had an extensive wide ranging property portfolio including the Britannia Music Hall in Glasgow and Formakin House in Renfrewshire.
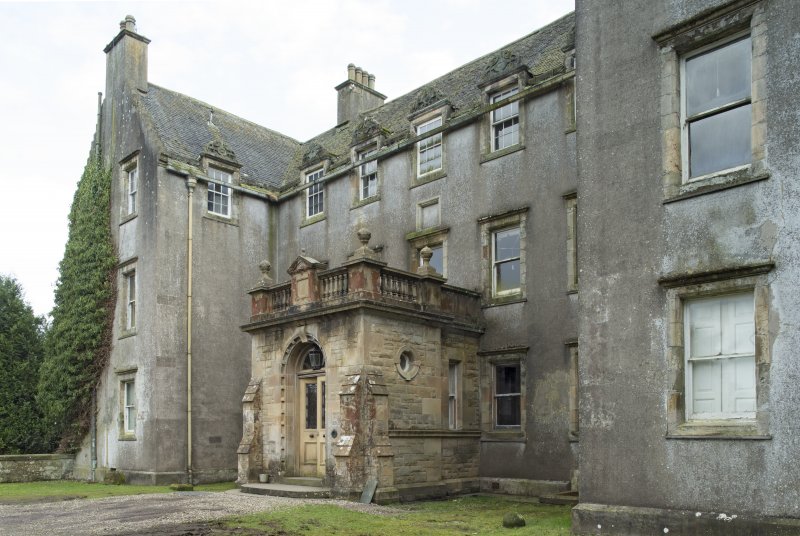
The entrance to Bannockburn House
Following the story of Bannockburn House through time has been fascinating. The information we uncovered helped inform the proposals for the redevelopment of the site as a community asset.
If you would like to research a historic house, you might want to download our new publication, Researching Historic Buildings.

