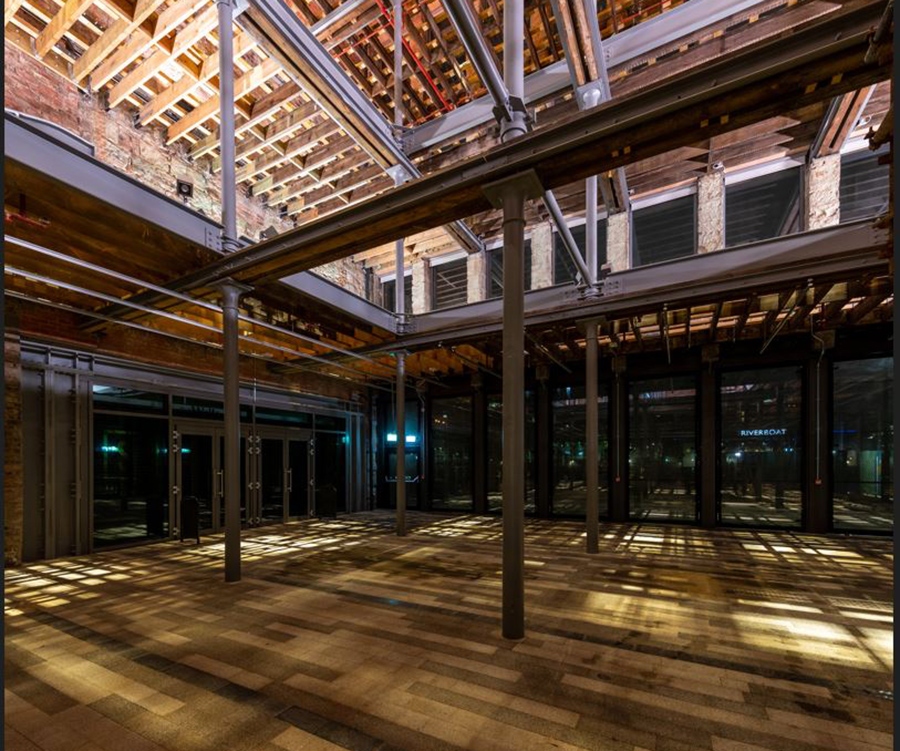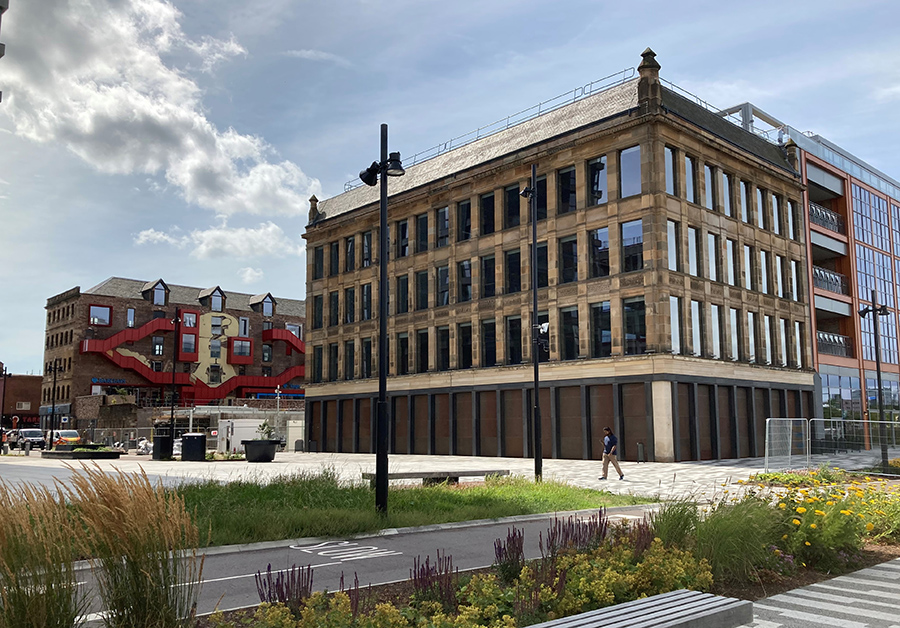Two Victorian B-listed warehouses in Glasgow have been successfully refurbished and are now Barclays Bank’s newest European campus. Historic Environment Scotland’s Heritage team were asked for comments on the proposed changes.
The first listed building consent application raised some challenges because of substantial alterations to a listed building in sound condition. Our advice and decision-making led to a successful scheme. This has transformed the area and led to the repair of other buildings at risk.
Barclays’ new campus occupies three city blocks in Tradeston, facing Clyde Place Quay. Of these, one was completely empty, the second contained only two B-listed buildings and the third contained 20th century garages. Barclay’s decision to locate and invest here offered significant regeneration benefits to a long-neglected area of the city.
The two listed buildings were both warehouses built in 1878. Kingston House (pictured above with the rear of the Beco Building, credit HES) had recently been used as a hostel and was in fair condition. The Beco Building was derelict and an application for its demolition had been refused by Scottish Ministers on our recommendation in 2008.

Interior of Kingston House, now called Clyde Place House. Photgrapher: Tom Niven, reproduced with permission from Stallan Brand Architects.
A new gateway
Barclays wanted to use Kingston House as a ‘gateway’ to their campus. The proposal was to retain only the two street-facing facades, supported on a heavy steel frame. This proposal would’ve adversely affected the building’s character, but it was clear the wider redevelopment offered Glasgow substantial economic benefits. Barclay’s also undertook to repair the Beco building, though since they didn’t own it at the time we couldn’t rely on this happening.
Given the wider benefits of the scheme we decided it would not be proportionate to object to the proposal. We strongly advised a more sympathetic approach to retain more of the building and suggested how this might be done.
Glasgow City Council granted listed building consent for the first scheme but Barclay’s and their architects, Stallan-Brand, welcomed our advice and drew up new proposals for a more sympathetic scheme. These involved retaining the building largely intact, creating a central lightwell and removing the floorboards so that the original timber and iron frame was exposed up to the roof. This created a unique light-filled space and allows the original construction to be appreciated in a way not possible elsewhere.
Barclays has also carefully restored the Beco building for use as offices, including a dramatic new red escape stair at its rear. An iron stair provided goods access from the rear, but was replaced in the 20th century with a steel staircase.
Barclay’s redevelopment has encouraged another developer to repair and convert an A-listed building nearby, derelict for more than 25 years. Work there is ongoing.

