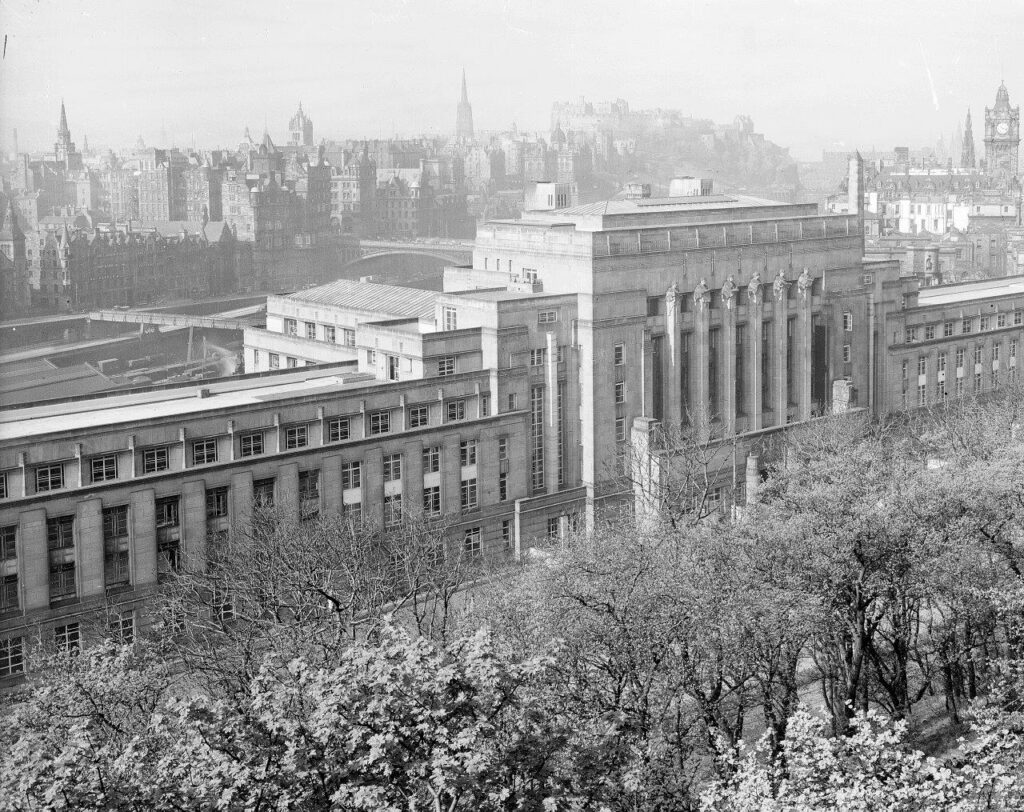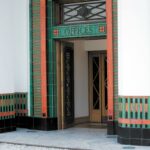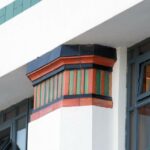In 1925, the “Exposition internationale des arts décoratifs et industriels modernes” opened in Paris. The French government came up with the idea for the exhibition to highlight this new modern style of visual arts, architecture, and product design in Europe and throughout the world. This was the birthplace of the “arts décoratifs”, Art Deco for short.
The new modern style represented luxury, glamour and exuberance with a touch of the exotic. Think large geometric patterns, bright and bold colours and exoticised styles of the East from China, India, ancient Egypt and Persia.
Art Deco is still often associated with buildings in America, like the Chrysler Building or the Empire State Building, but the style became hugely popular across the world…
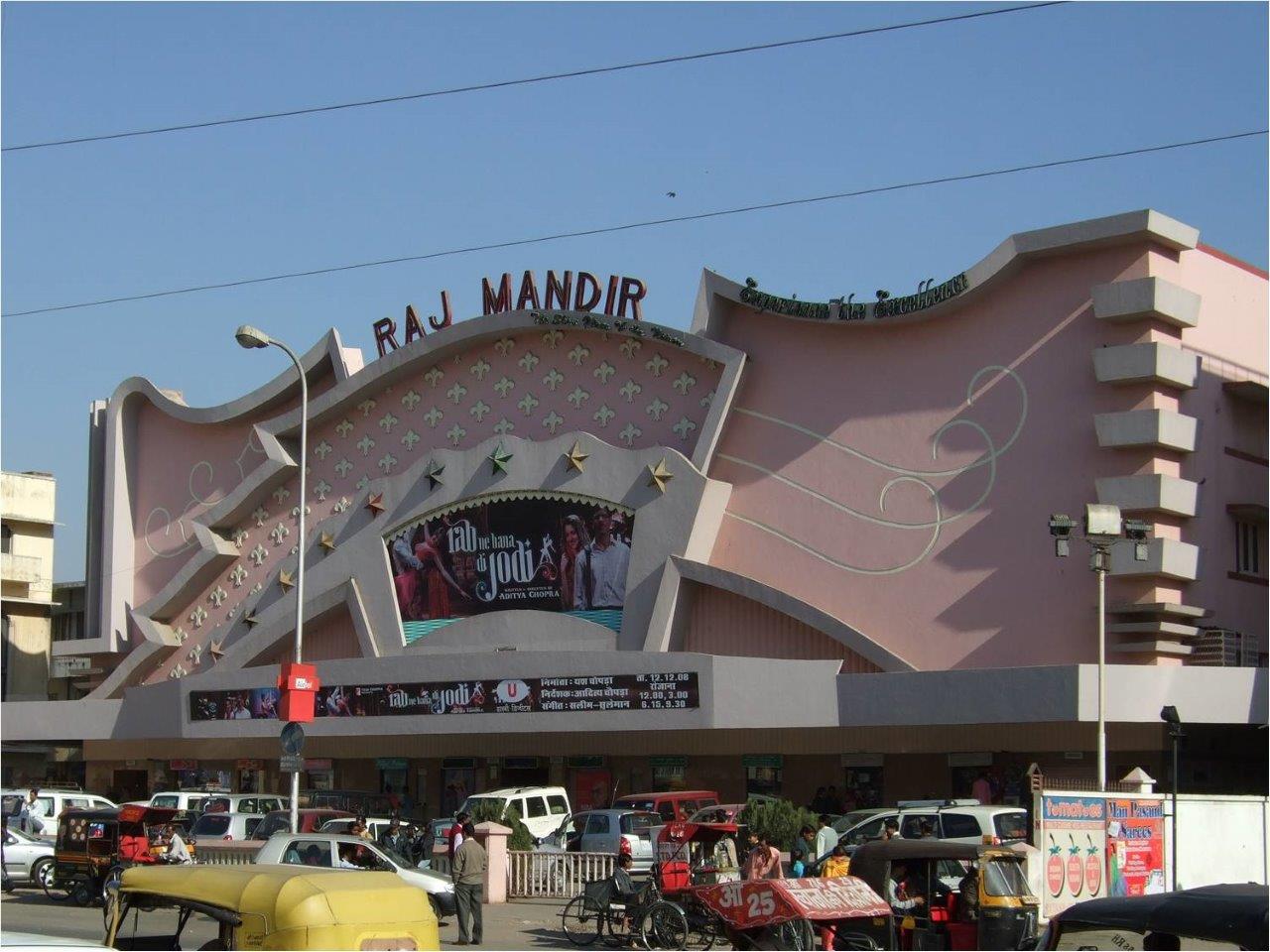
The Raj Mandir Cinema in Jaipur is an Art Deco deco example by architect W M Namjoshi. © Helen Foster. Licensor www.scran.ac.uk
… including in Scotland! Every day, you might be walking past one of the many fine examples that demonstrate the glamour and decadence of the Art Deco without even noticing.
So here are our top 10 Art Deco buildings in Scotland.
St Andrews House, Edinburgh
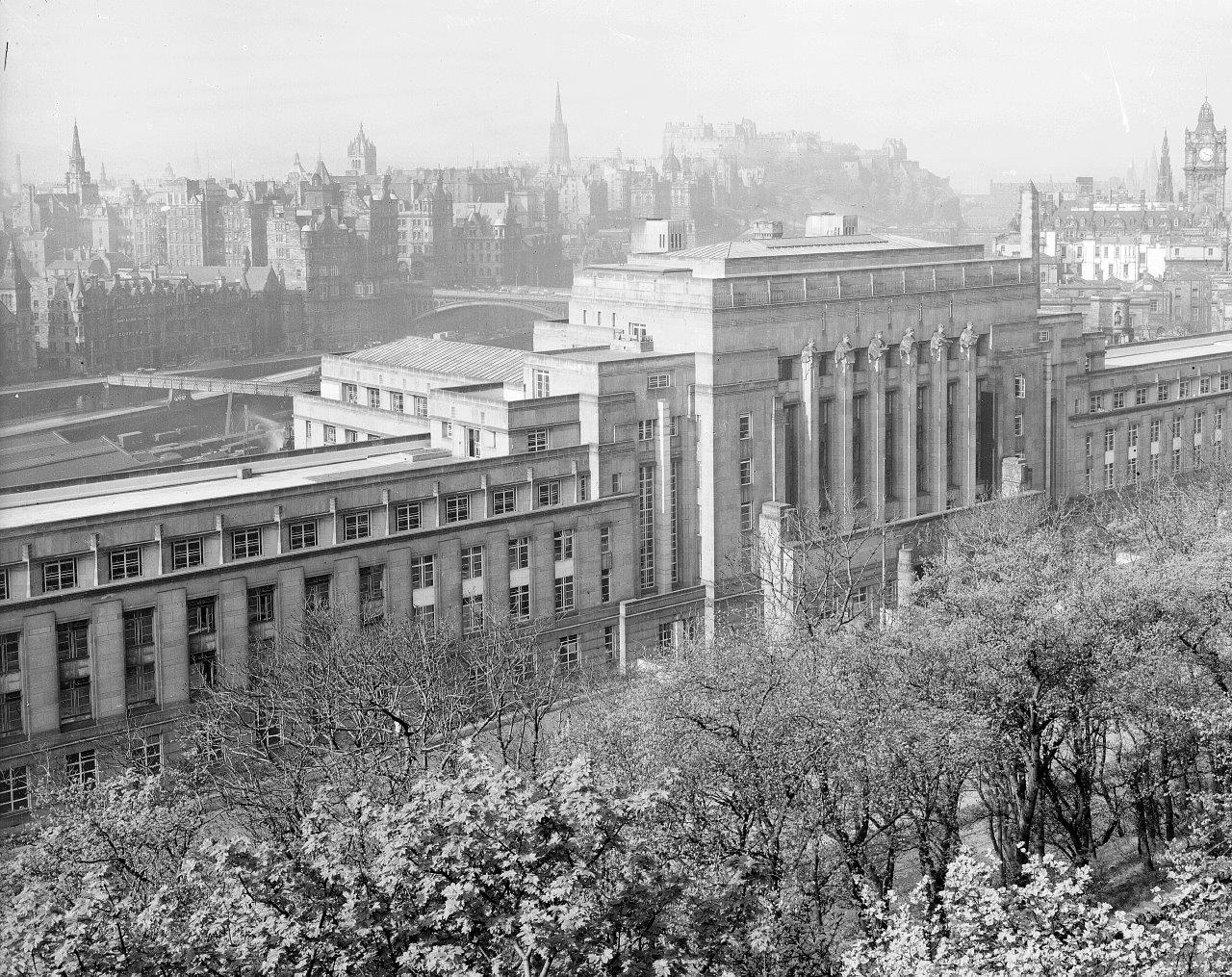
Large crowd waiting for the opening of the 1938 Empire Exhibition in Glasgow. © HultonGetty. Licensor www.scran.ac.uk via trove.scot
St Andrews House in Regent Road, Edinburgh, is home to the Scottish Government. This is where the First Minister of Scotland and Deputy First Minister have their offices.
Completed in 1939, St Andrews House was the most important public building to be constructed in Scotland in the 1930s. It’s Art Deco style is inspired by classical architecture.
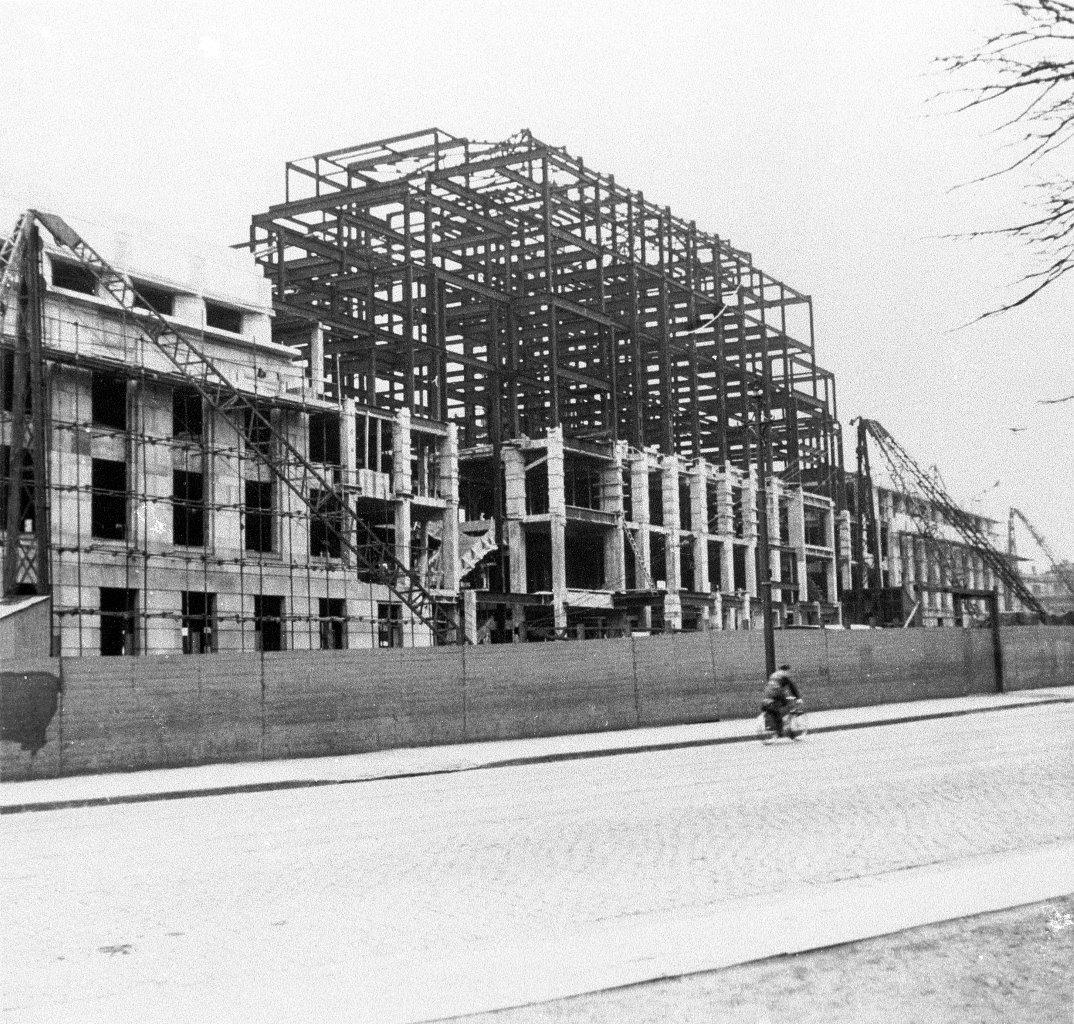
© National Museums Scotland. Licensor www.scran.ac.uk
The architect of St Andrews House was Thomas S Tait from John Burnet, Tait & Lorne Architects. Tait designed many other modern buildings across the world, many of which were in the Art Deco style.
The 1938 Empire Exhibition Buildings, Glasgow
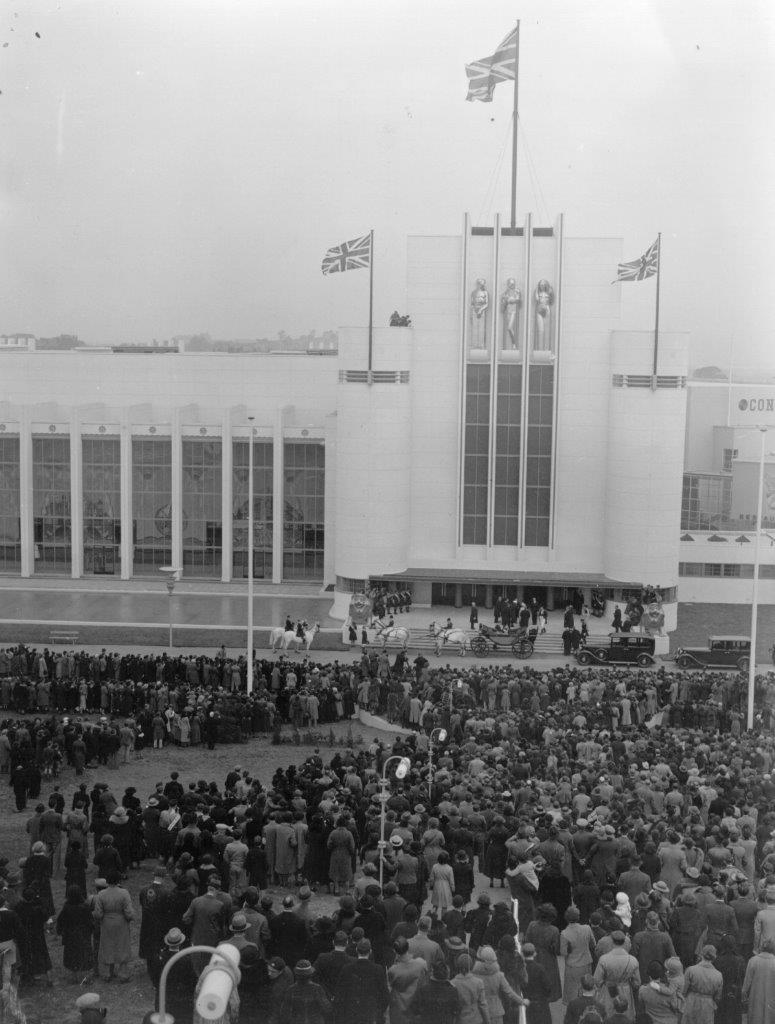
Large crowd waiting for the opening of the 1938 Empire Exhibition in Glasgow. © Hulton Getty. Licensor www.scran.ac.uk
In May 1938, the Empire Exhibition opened its gates and welcomed over 12 million visitors from across the world to Bellahouston Park in Glasgow. Recovering from the depression of the 1930s, this was the chance to boost and showcase Scotland’s economy. It was the largest event of its kind held in the United Kingdom in the 20th century!
Several new buildings were constructed for the exhibition in the Art Deco style. The Tower of Empire was the centrepiece of the exhibition and 300 feet (91 metres) tall. Two 18-passenger lifts travelled to the top of the tower in less than a minute to give visitors views over the city and the Scottish countryside. The tower was designed by Thomas S Tait and quickly became known as “Tait’s Tower” in honour of his achievement as principal architect of the exhibition.
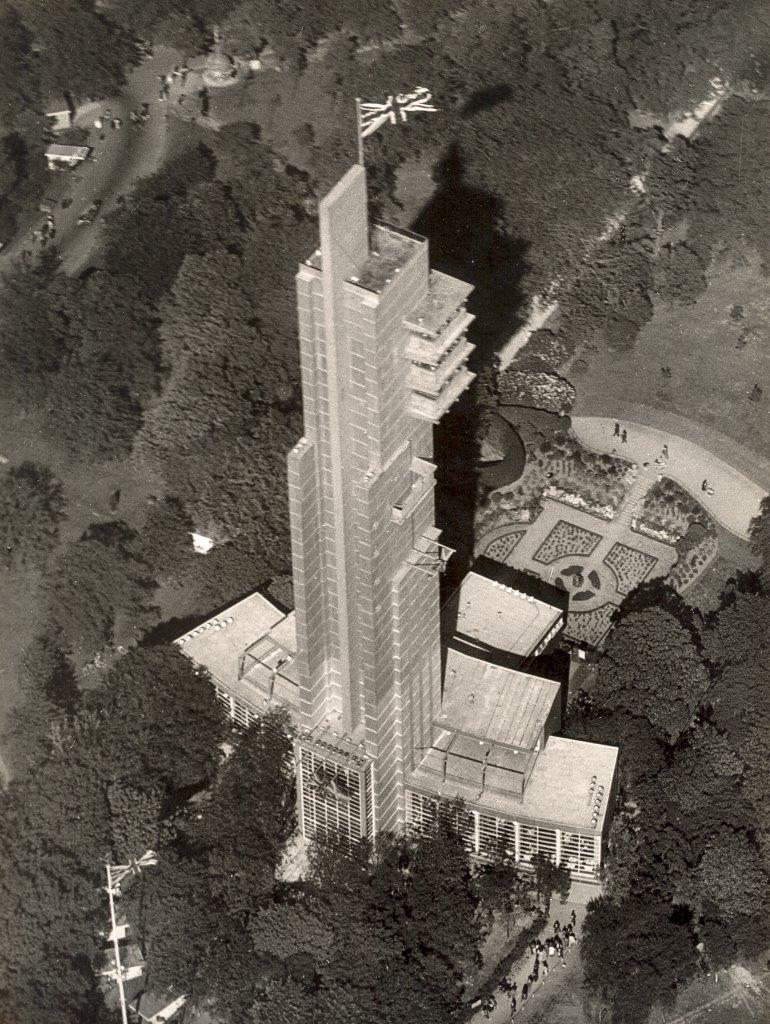
Aerial view of the Tower of Empire at the Empire Exhibition. © Stanley K Hunter, Scottish Exhibitions Study Group. Licensor www.scran.ac.uk
Most of the exhibition buildings were dismantled shortly after the exhibition. The Place of Engineering, for example, was removed in 1940 and moved to Scottish Aviation at Prestwick.
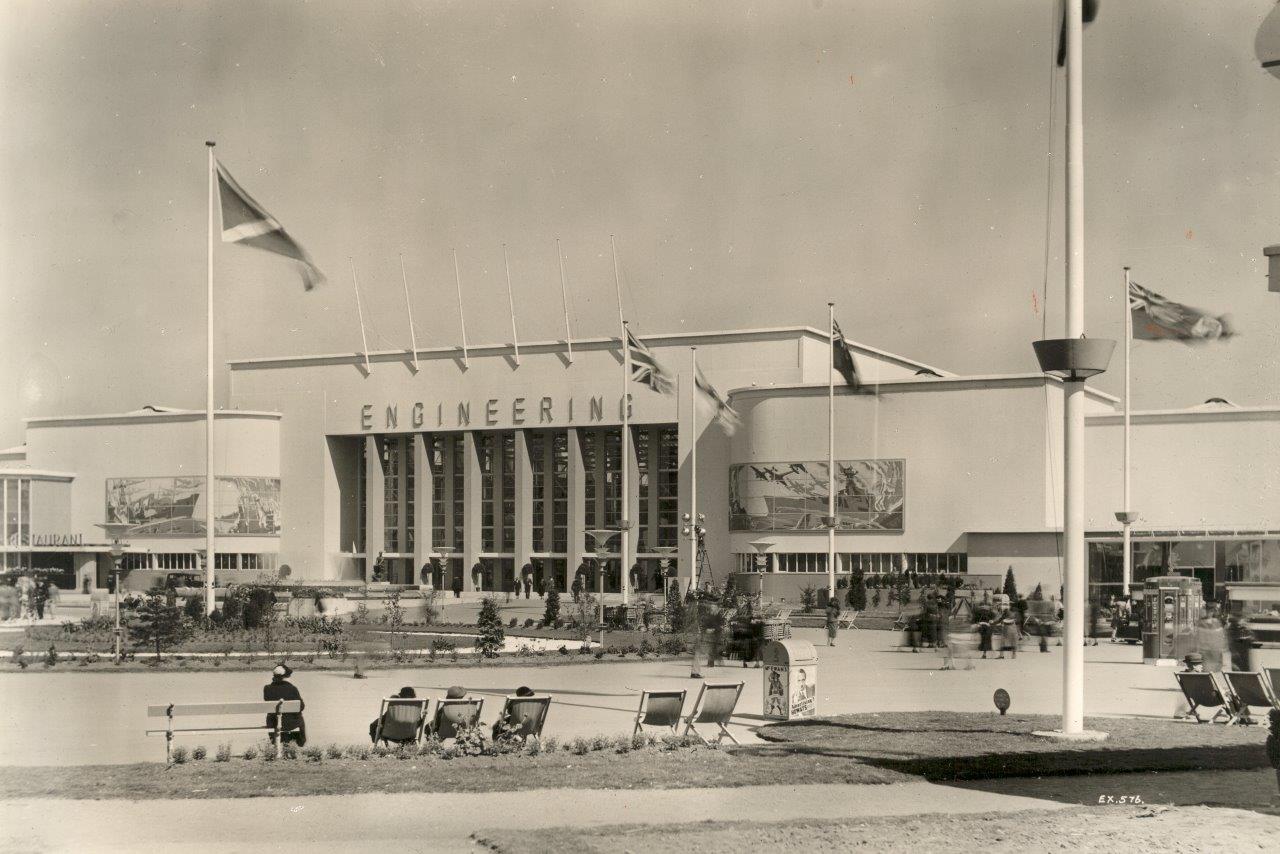
The Palace of Arts is the only original structure that is still in place. It’s now used for sporting activities.
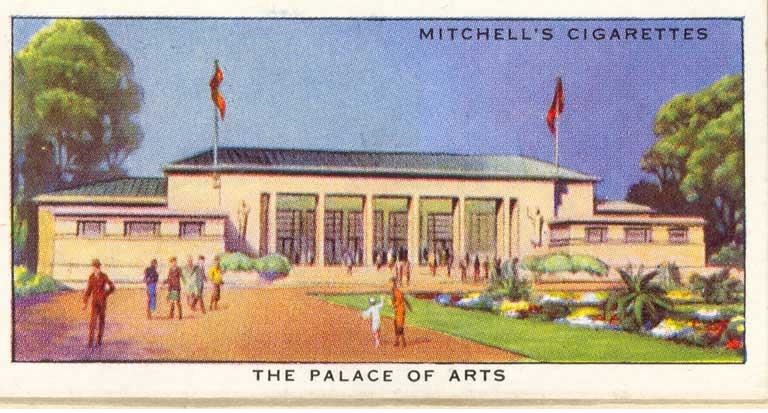
© Jack Sloan, Central College of Commerce. Licensor www.scran.ac.uk
Nardini Café, Largs
The Nardini café and the Moorings café were Scotland’s largest Art Deco cafés… and they were both located at opposite ends of the beach promenade in Largs on the Clyde coast!
Paisley architects Charles James Davidson and his brother George Veitch Davidson designed Nardini’s, and the work was completed in 1935.
Meanwhile, the Moorings café was owned by the Castelvecchi family, who traded as Castlesons Ltd. Their three-story café and restaurant opened in 1936.
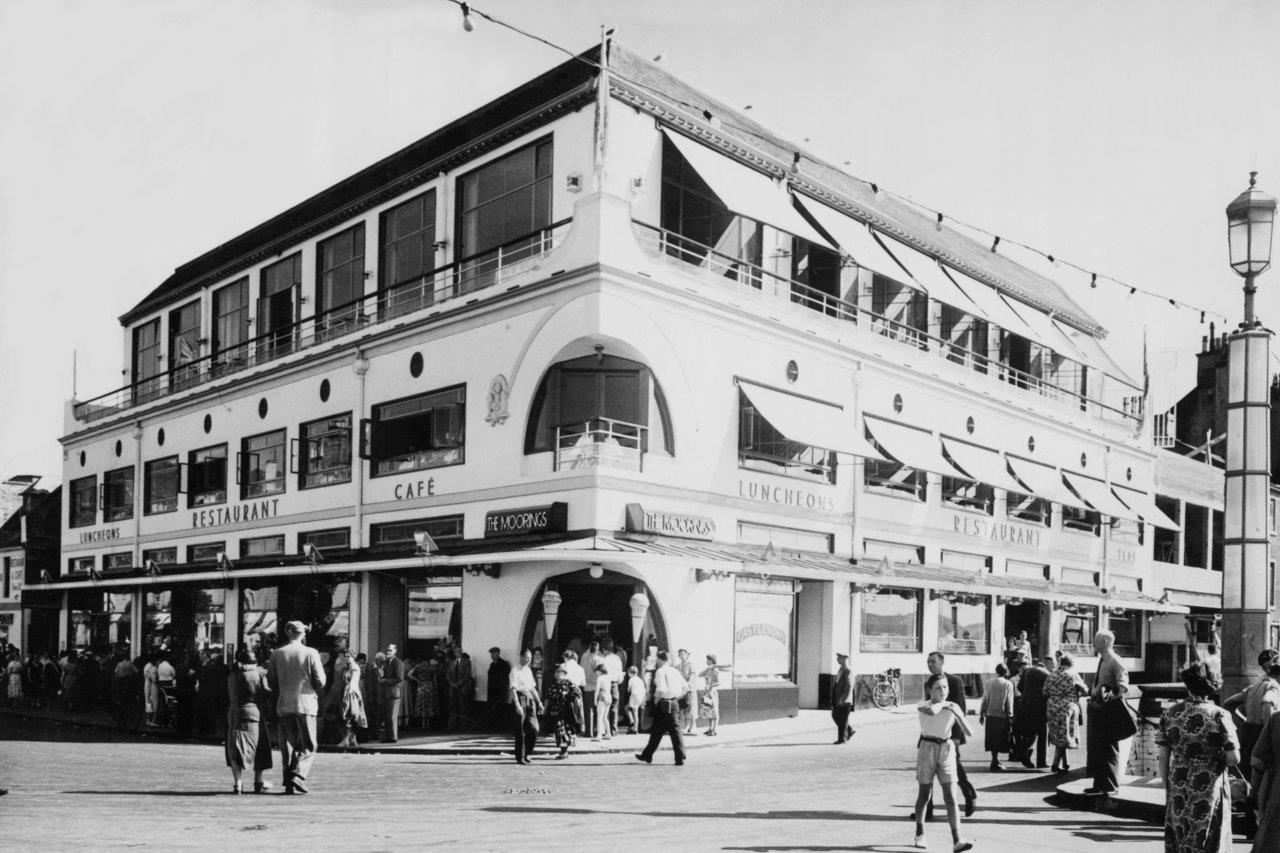
Castleton’s restaurant at the pier. © Newsquest (Herald & Times). Licensor www.scran.ac.uk
James Houston of Kilbirnie designed the café to resemble a passenger ship. Nardini and the Moorings café both had luxurious golden rattan chairs and exotic potted palm trees that brought the cruise liner flair right to the coast of the Clyde! The Castleton’s restaurant was renamed “Nardini at the Moorings” after a refurbishment.
The Regal Cinema, Bathgate
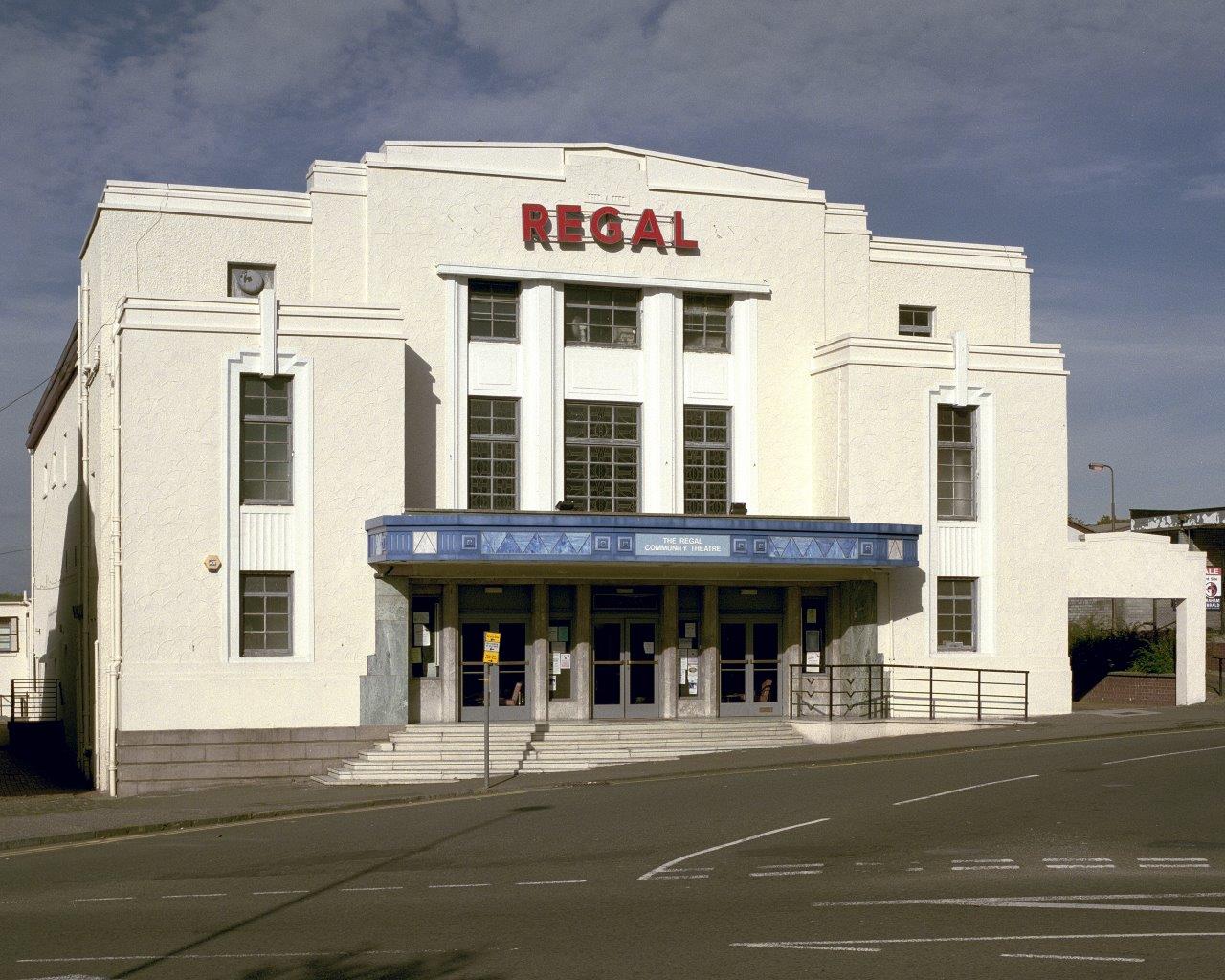
The Regal cinema in Bathgate. Zoom in on trove.scot
The Regal Cinema in Bathgate is a good surviving example of a provincial cinema that was in step with the times. It still has its fine Art Deco decorative flair inside and out.
John Alexander, who designed the Regal, specialised in extravagant interiors for restaurants, ballrooms and cinemas. The Regal is one of only two examples of his craftsmanship in the UK.
The opening of the cinema caused quite a stir. But not for the reasons you might think. Alexander included a depiction of a naked chariot rider steering his chariot into the sky on the plasterwork panels. Pearls were clutched, and discussions went on whether such images were acceptable in a public place; the opening of the cinema was delayed for several days! The category B-listed cinema is now a vibrant community theatre space.
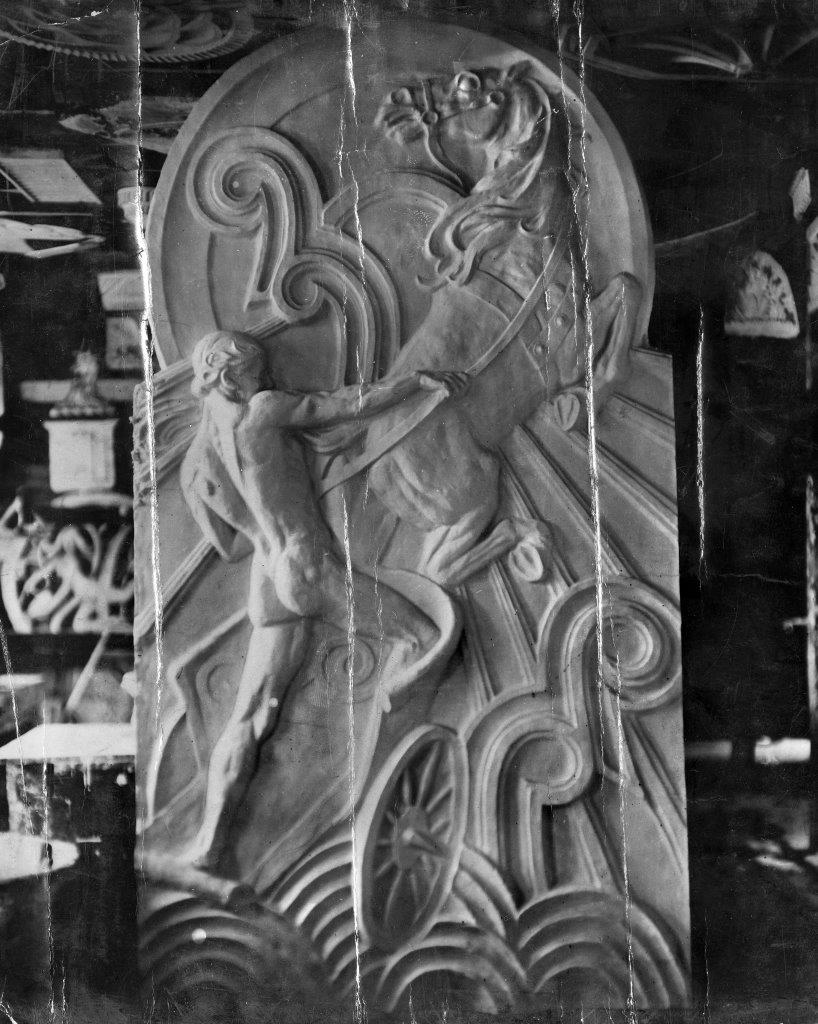
Rogano’s Oyster Bar, Glasgow
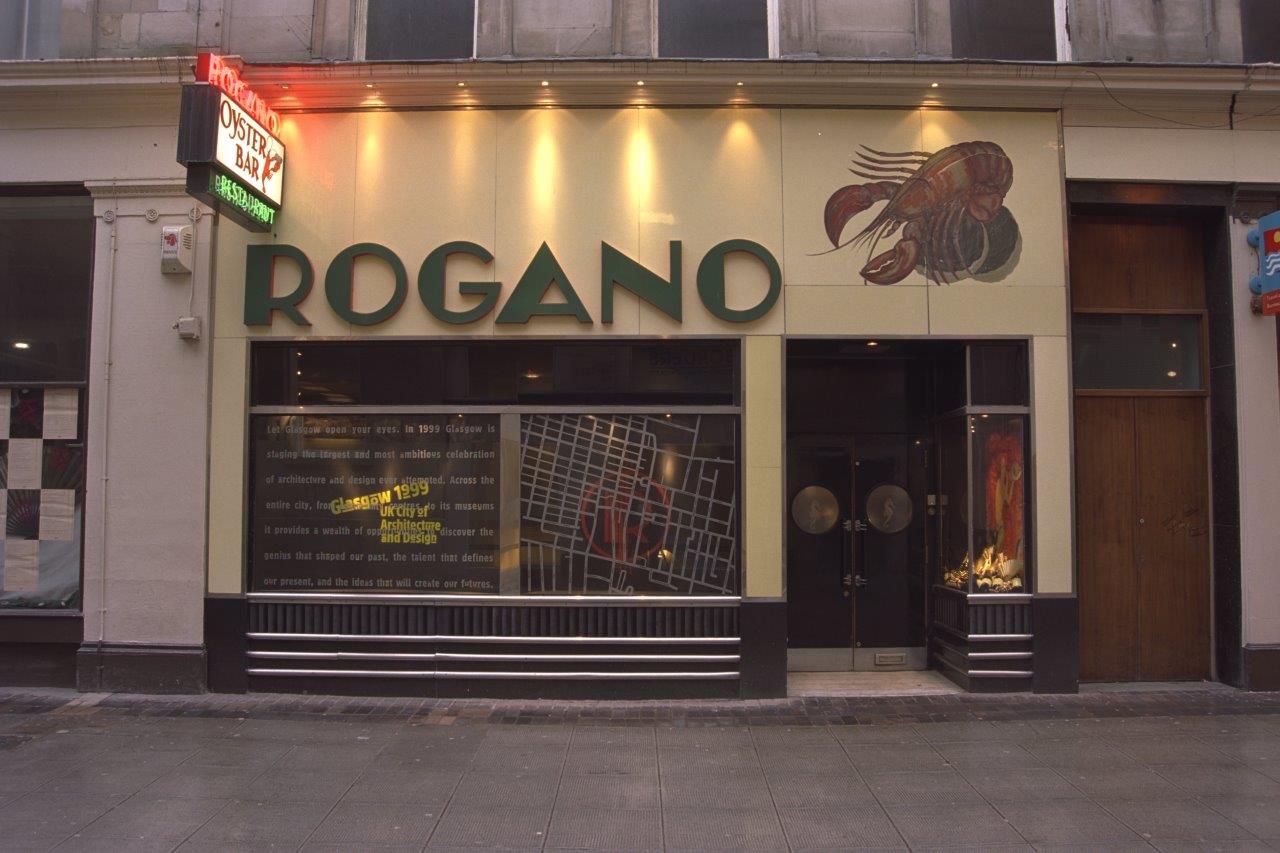
© University of Strathclyde. Licensor www.scran.ac.uk
Rogano’s Oyster Bar is Glasgow’s oldest restaurant and has maintained its stylish Art Deco flair since it opened in the 1930s.
Before it became an oyster bar, it was actually the Bodega Spanish Wine Cellar! But when the restaurateur, Donald Grant, took over, he had a different vision. He contracted the architects Weddell and Inglis for the exterior, who installed the big bold lettering and the oyster.
Grant was inspired by the new luxury liner, the Queen Mary, that was built on the Clyde. He hired the artist Charles Cameron Baillie, who had worked on the interiors of the Queen Mary, to work his magic on Rogano.
You can still admire his fanciful decorations of mermaids, crustaceans and more.
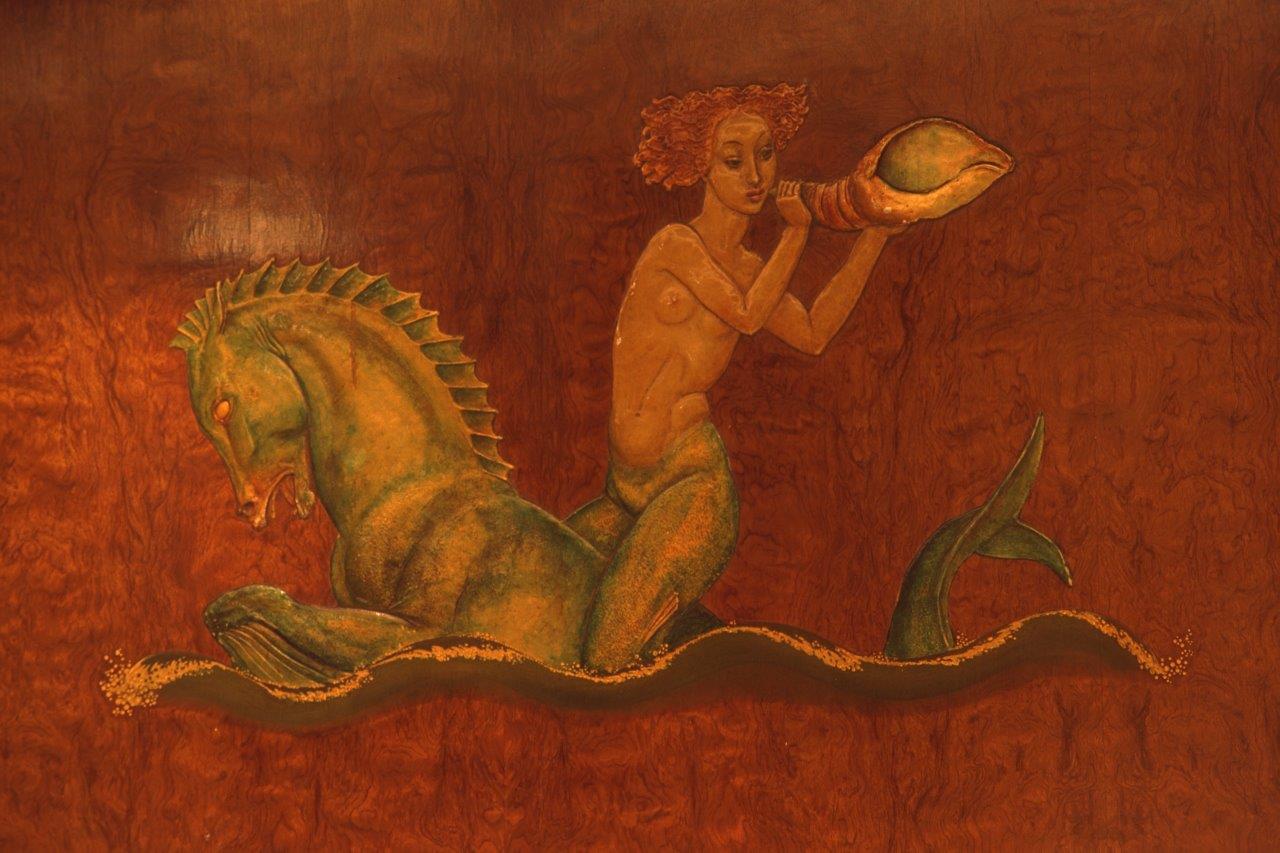
© University of Strathclyde. Licensor www.scran.ac.uk
India of Inchinnan, Renfrewshire
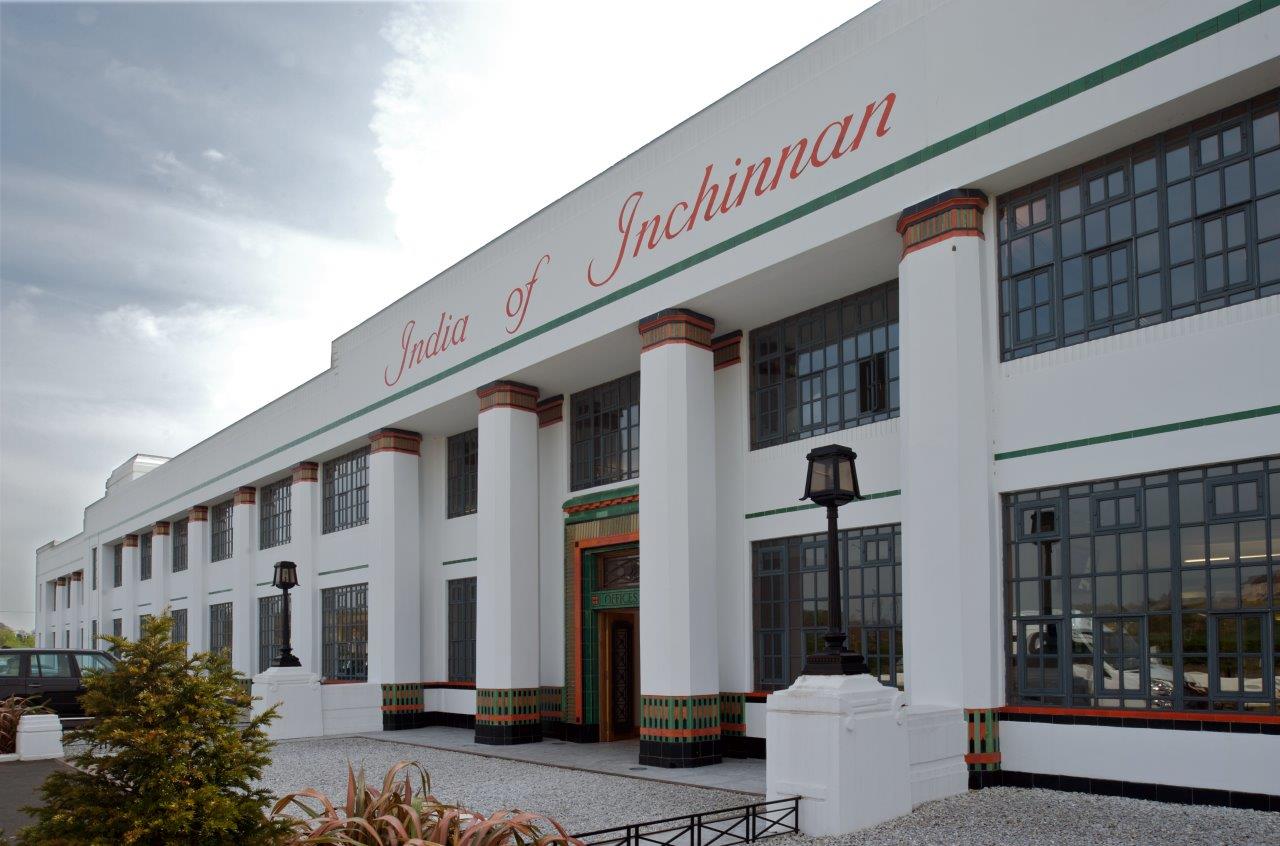
The India Tyres factory in Inchinnan is widely regarded as a quintessential Art Deco building! It opened in 1930 and the designers were Wallis, Gilbert and Partners of London.
The India Tyre and Rubber Company used the space as their spare office. With a decline in the industry, India Tyres closed in 1981, and the building lay neglected for many years. Until 2003, when renovations of the building were completed, and the site was restored to its former glory. It’s now the headquarters of Graham Technology, an information technology company.
The category-A listed building is perhaps the building most representative of the pure Art Deco style in Scotland and it’s the only building of this style and period in Scotland that’s still in commercial use!
Rothesay Pavilion
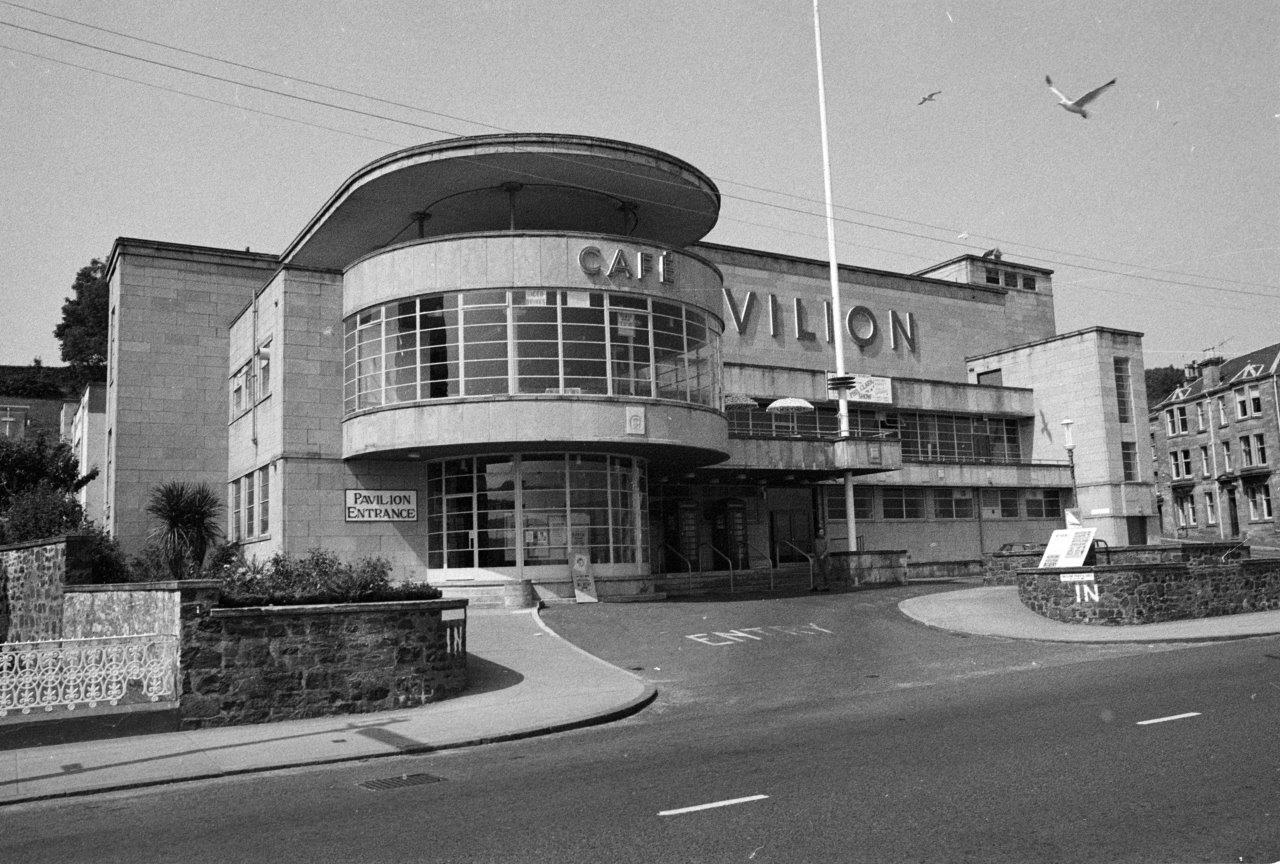
James Carrick designed Rothesay Pavilion in 1938. With the beginning of the new century, leisure pavilions such as those in Dunoon, Prestwick, Gourock and Rothesay were booming up and down the coast.
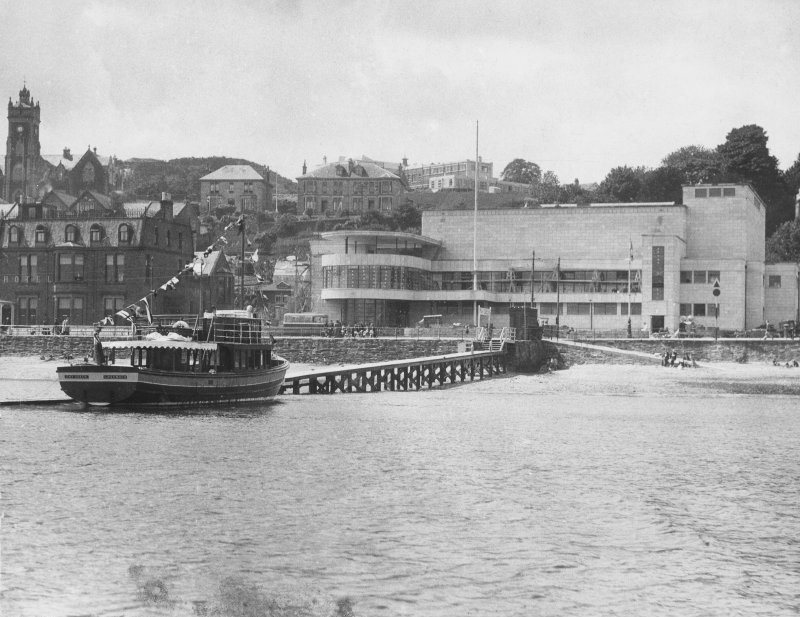
Seaside resorts had to do as much as possible to attract holidaymakers. Over the past years, an ambitious and extensive refurbishment project has started to restore the category-A listed pavilion back to its former glory.
We helped fund the £14 million project through our grants programme.
The Dominion Cinema, Edinburgh
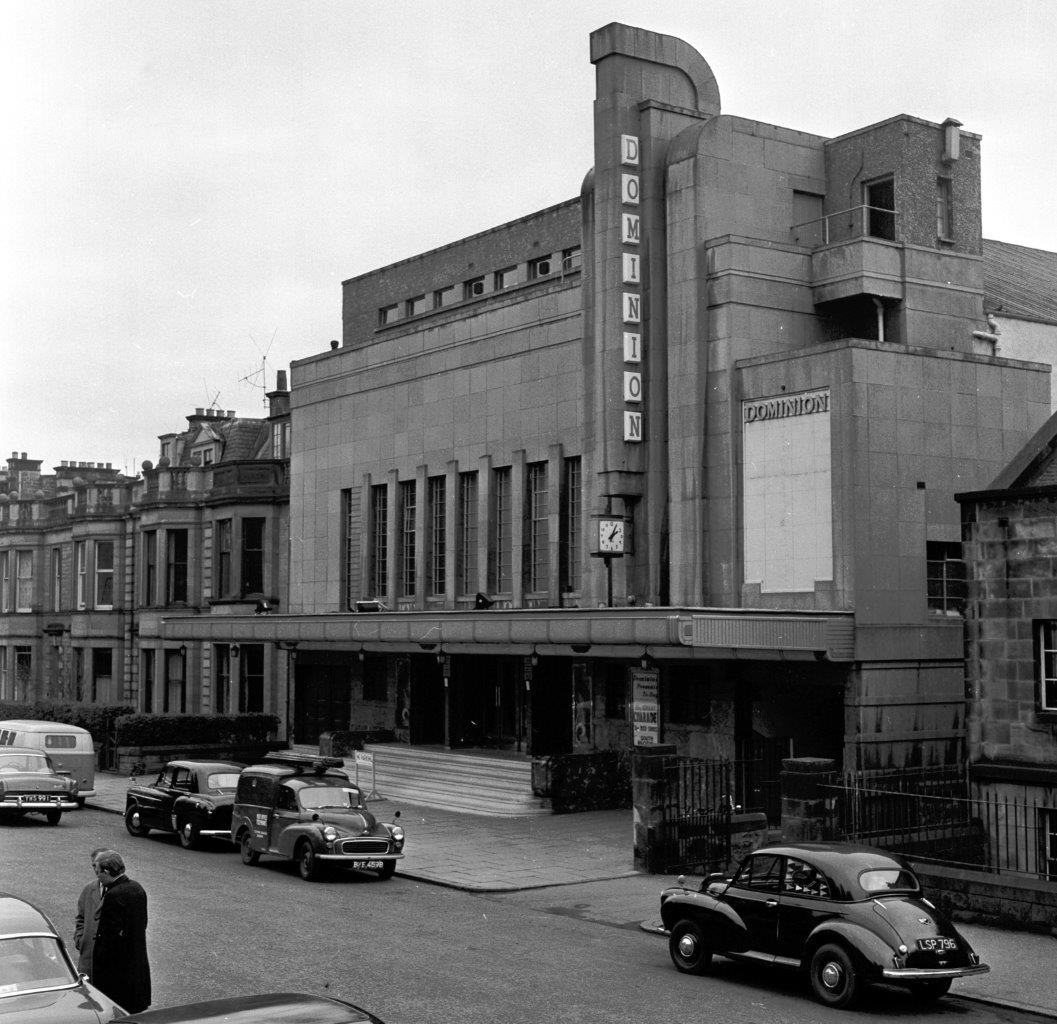
© The Scotsman Publications Ltd. Licensor www.scran.ac.uk
The Dominion Cinema in Morningside, Edinburgh, opened in 1938. Thomas Bowhill Gibson designed the Art Deco Streamline Moderne style cinema. It was one of the largest and last cinemas built in Edinburgh before the Second World War. Up to 1,300 people could find a seat here!
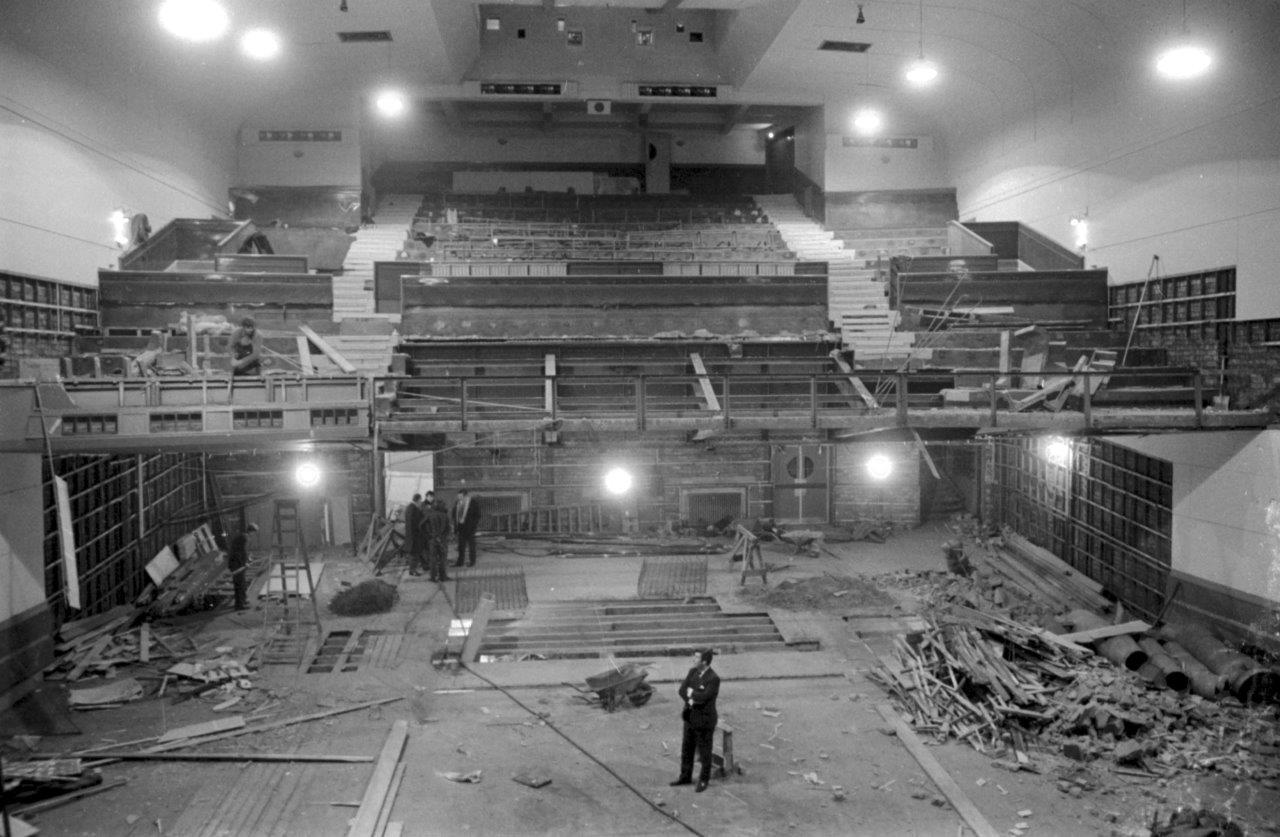
© The Scotsman Publications Ltd. Licensor www.scran.ac.uk
Over the years, the cinema has had its share of renovations and modernisations, but much of its original decoration in the period style has survived. It’s a rare survivor of the suburban cinema and to this day a beloved gem for Edinburgh’s cinema fans.
Luma Tower, Glasgow
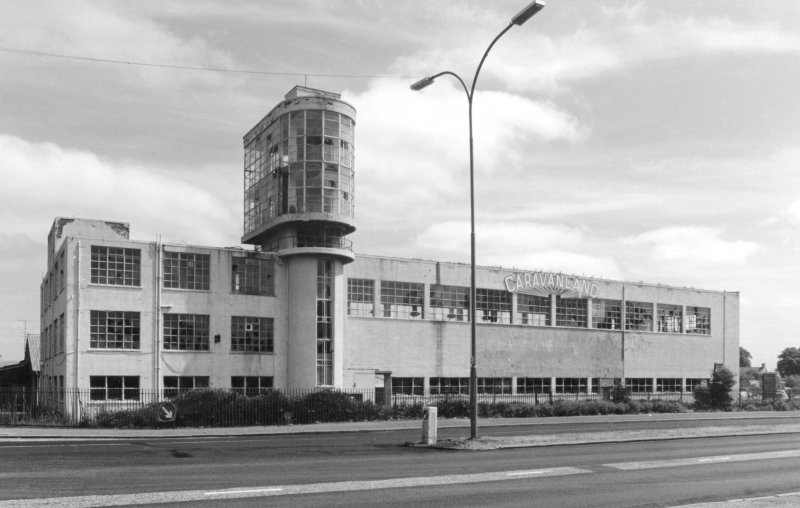
The Luma Tower in Glasgow was built in 1938 and designed by Cornelius Armour. It was originally a light bulb factory for the British Luma Co-operative Electric Lamp Society, and later, the lightbulb manufacturer Osram!
During the Second World War, it served as a lookout post but then fell into disrepair. In the 1990s it was saved from demolition and turned into residential apartments.
Kirkcaldy Fire Station, Fife
Kirkaldy Fire Station opened in 1938 and was a huge contribution to the town. It cost £15,000 to build and it replaced the original fire station on Cowan Street, which was difficult to access via the road and still had horse-drawn engines.
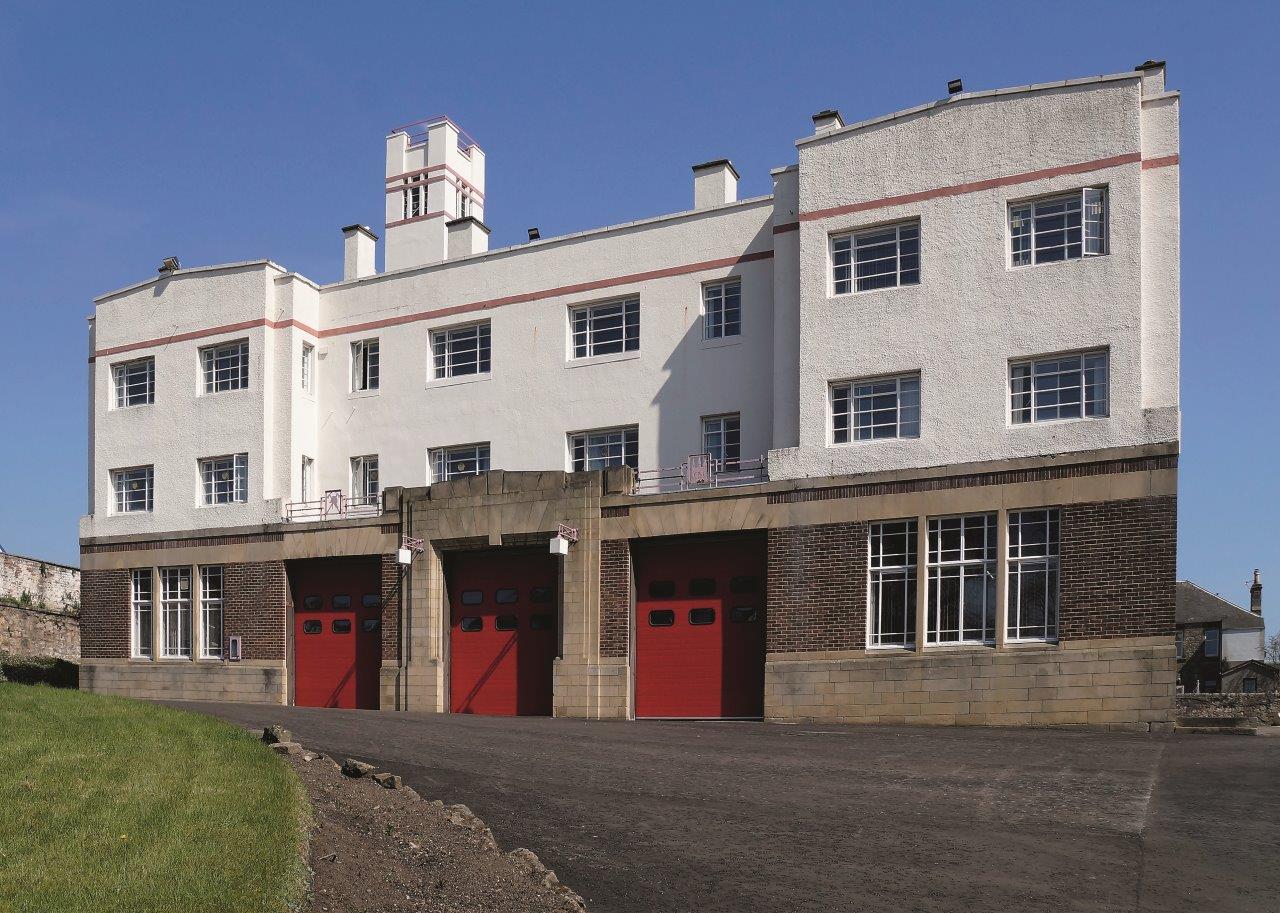
It quickly proved its worth, tackling major fires like the one at Viewforth High School and St Mary’s malt barns. The fire station is still in use today and has retained a lot of its original design features.
More Art Deco in Scotland
We published ‘Art Deco Scotland: Design and Architecture in the Jazz Age’ by Bruce Peter, Professor of Design History at Glasgow School of Art’s School of Design. The book explores Art Deco’s legacy across Scotland and features over 150 photographs and illustrations from our collection
Get your copy from stor.scot or any good bookshop

