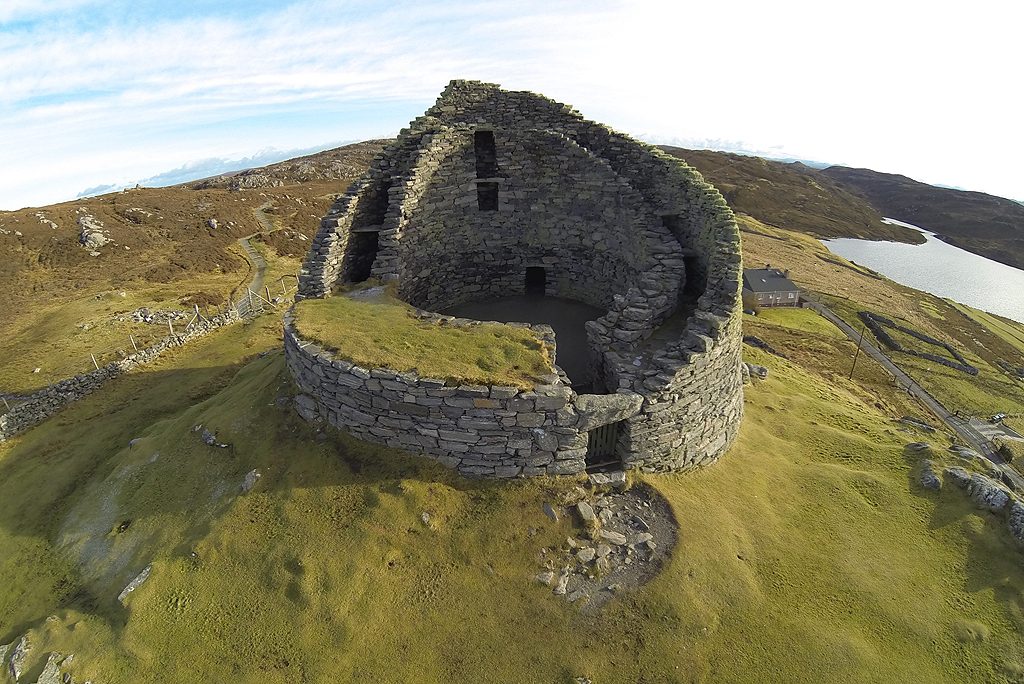Stop what you’re doing for a minute and think about architecture, design and engineering in Scotland. What were the first images that came to your head?
Was it the stunning Forth Road Bridge, or perhaps now the Queensferry Crossing? Did you look up to the grandiose and imposing Georgian buildings, townhouses and mansions found throughout the country? Or perhaps you thought about the sleek architectural innovations of Charles Rennie Mackintosh?
Scotland has played a huge part in the world of architecture, design and engineering. However, there’s a type of structure found only in Scotland which has all these features.
These buildings have an incredible physical presence, and could be described a marvel of engineering legacy. They continue to puzzle and cause debate among architects, engineers and archaeologists.
We are of course talking about brochs!
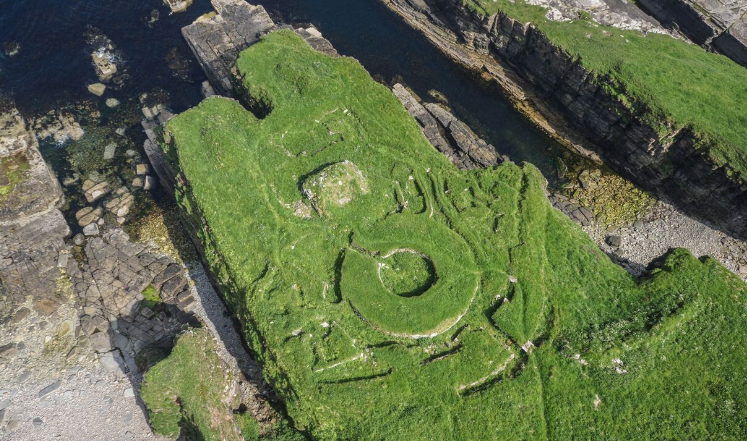
The archaeological remains of Nybster Broch, Caithness
What’s in a Broch?
Brochs are Iron Age towers, unique to Scotland, and found mainly in the North Highlands and Islands.
Built between 400 BC and 200 AD, these would have been an awesome sight. Though brochs differed from one to another, they seem to have followed a certain design.
They were:
- double skinned or double walled constructions
- the walls appear to have had a ‘cooling tower’ appearance with a gentle ‘batter’ sloping inwards
- they were topped with a roof of some description.
Well, would you live in a house in Scotland without a roof?
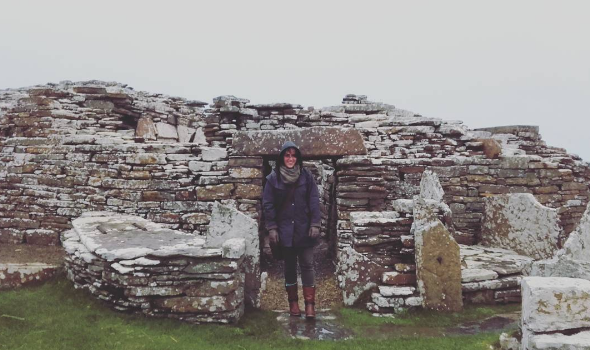
Thank goodness for modern-day jackets! Archaeologist Vanessa Jackson at Gurness Broch
Why D’You Have To Go And Make Brochs So Complicated?
Brochs are more complex than that, of course.
Within the double wall ran a staircase, which wound round the tower. The double walls may have afforded extra protection, but could have also served to create a sort of prehistoric central heating! The ‘galleries’, the name given to the space between the walls, would have stopped rain and snow from permeating the inner wall.
The inner wall also contained ‘voids’ running to the top, allowing smoke from the hearth (and possibly the heat generated from animals kept within the broch) to circulate through the galleries and keep the broch cosy.
It’s also thought these galleries may have strengthened the walls, displacing the load of the broch tower. Yep, that’s right, removing bits of wall actually makes them stronger!
Confused yet? Well we’re not done. Within these walls, corbelled cells can be found.
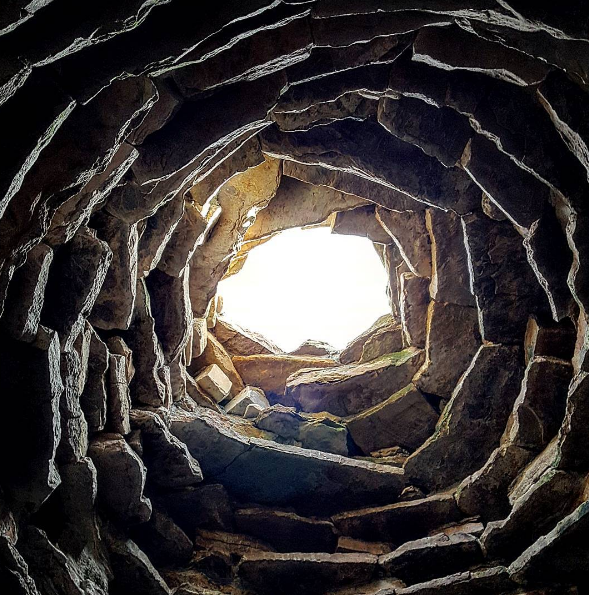
An example of ‘corbelling’, not from a broch, but Newark Castle Dovecote (or ‘doocot’) in Fife
Corbelling is a complex architectural technique, where stones are placed on top of each other, incrementally jutting inwards, until a beehive shape is achieved…WITHIN THE WALLS. ARE YOU FOR REAL, BROCH BUILDERS?
En Garde!
Another interesting feature of brochs is the ‘guard cell’, which was found beside the entrance. It’s thought a guard dog may have lived there – or maybe a really vicious cat?
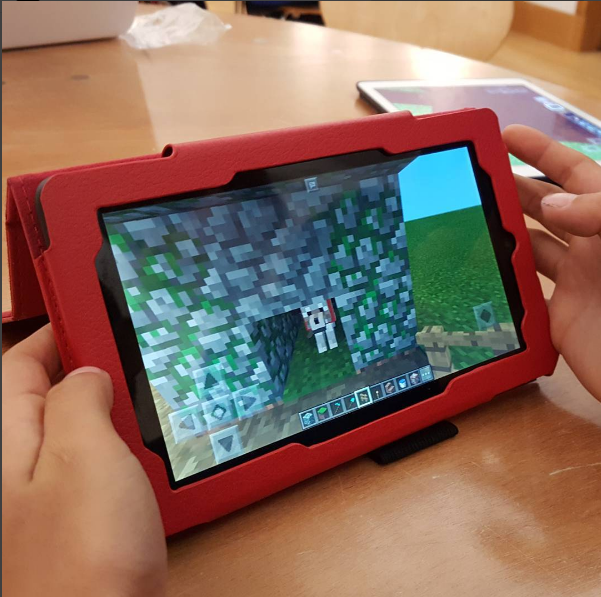
We recently invited children from Caithness schools to recreate brochs in Minecraft – check out the guard dog!
More Broch Facts
What else do you need to know to build a broch? Well…
- They were huge! Shetland’s Mousa Broch is over 13 metres high.
- They were embellished with all kinds of features – hearths, stone walls, wells.
- They were multi-story.
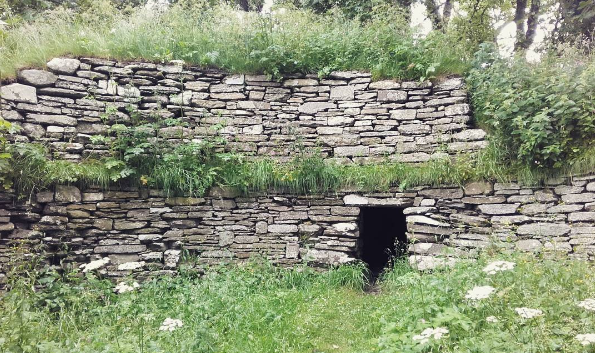
At Dunbeath Broch you can see a grassy verge above the doorway – this is a scarcement, where beams rested to form a second floor.
Ask the Experts
Much of what we know of brochs (and archaeology in general) is conjecture. But over the years many people have made efforts to understand their structure, including:
- Irwin Campbell, who created a 3/4 scale version of the bottom floor of a broch in Strathyre in the early 2000s
- AOC Archaeology, who recreated a broch in Spittal Quarry, Caithness
- Dr Dimitris Theodossopolous and his students from Edinburgh University’s College of Arts, who recreated Orkney’s Broch of Gurness
Each organisation have sought to understand brochs in their own way. Bit by bit, we are beginning to piece together the puzzle.
At Caithness Broch Project we hope to add to this understanding by building our own version of a broch, which would not only serve as a major tourist attraction and living history learning experience, but also as an important archaeological experiment. We believe the best way to engage with experience and understand the past is to truly live it – and build it!
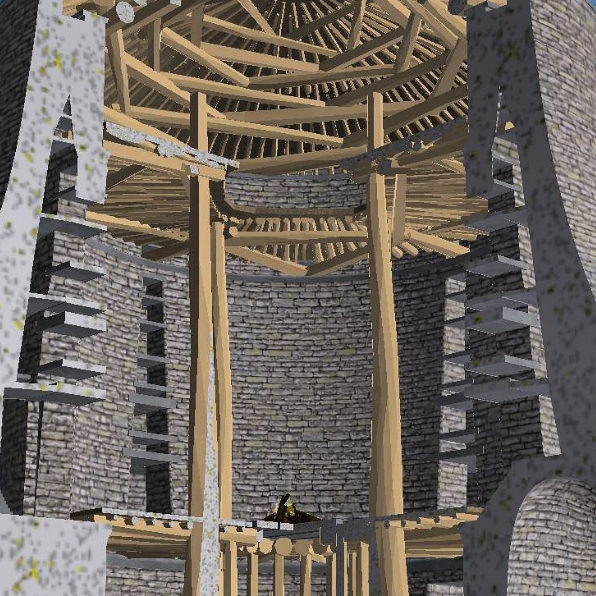
An early impression of our ultimate aim – image courtesy of RR2H
Thanks to Ken from The Caithness Broch Project for writing this post. If you’d like to learn more, join them on Facebook and Twitter.
On Wednesday 17 January 2018 they will be live tweeting from a broch symposium at The Engine Shed – get involved with the conversation using #BuildTheBroch.

