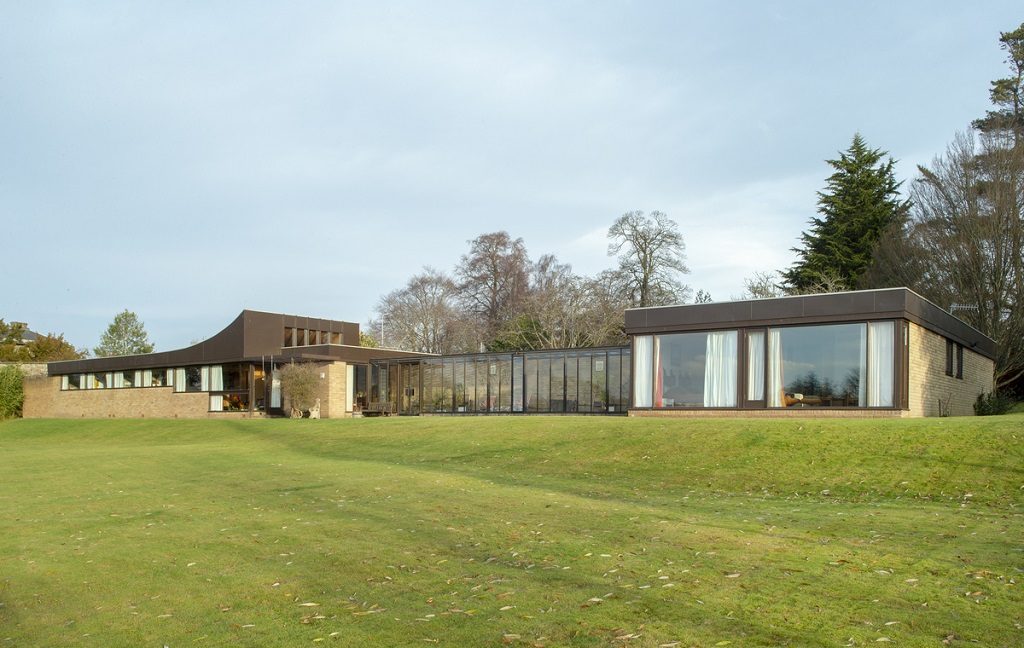Seeing beyond the front door of other people’s houses is always a fascinating prospect, whether it’s a classically designed country house or the unusual ’90s bungalow at the end of your street.
Beyond satisfying our curiosity, looking at the way homes have been designed over the years gives us a good insight into the architectural and stylistic trends and tastes of an era or of a design movement.
It evokes the lives of past generations in a uniquely profound way.
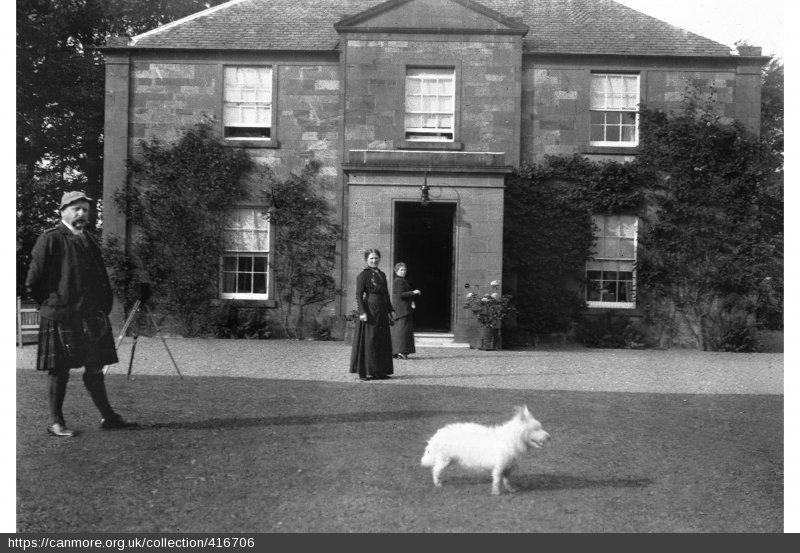
Exploring the types of house people lived in in the past is a fantastic way of unlocking our heritage
Through the keyhole
These are all factors in our thinking when our Architecture and Industry investigators are looking for little-altered examples of historic or architecturally interesting housing on estate agent websites.
‘Point-of -sale’ is often the ideal time for us to carry out a survey. Houses are usually presented as owners wish them to be seen. It’s also the point where period-specific fixtures and fittings (and if we’re really lucky, decoration and furniture) may be together for the last time before a new owner makes changes.
In 2018, we were able to capture two architect-designed houses complete with design, character and decoration for the National Record. Read on for a peek inside!
A riverside retreat
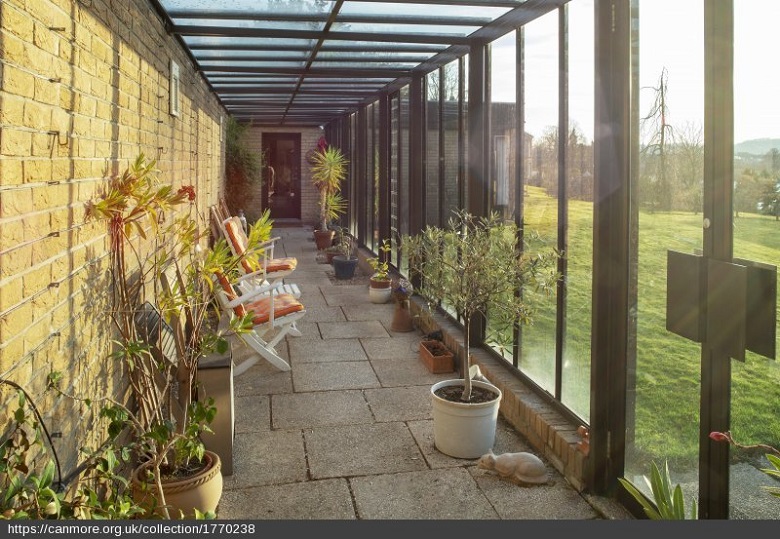
Meadowland in Perth was designed by the Scottish architectural practice Morris & Steedman in 1964 for clients Mr and Mrs Leather.
When Mrs Leather came to sell the property last year, she kindly agreed to allow our photographers to make a record of her home. It had remained little altered, bar a sensitive extension by the same practice in the mid-1970s.
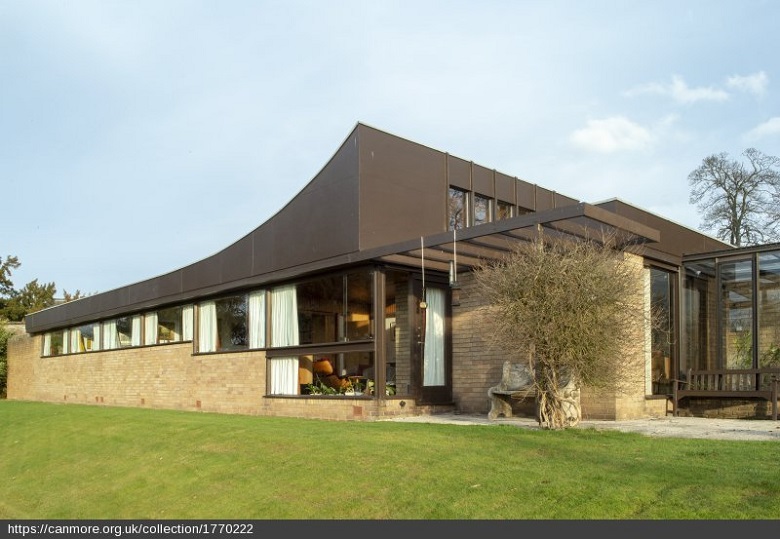
Meadowland is an example of a celebrated and influential practice at the peak of their influence. It’s on an open and spacious riverside site on the edge of the town, within the walled grounds of a demolished 19th century villa.
The site provided an ideal setting for a sleek, elongated design of exposed brick, glass and wood.
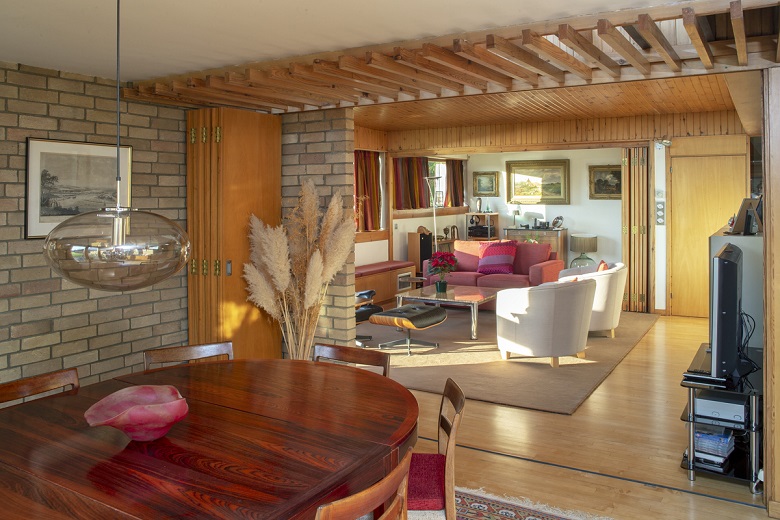
These materials flow from exterior to interior. Inside, they remain expressed in their raw state within an open plan living space. This can be sub-divided by timber concertina screens. At the peak of the house is a distinctive wave-shaped roof.
We were also able to bring in a set of the original design drawings of the house, which Mrs Leather kindly donated to the National Record to complement our survey.
An architect’s pad
51 Braid Farm Road in Edinburgh is another stylish and beautifully detailed 1960s house that was recently on the market.
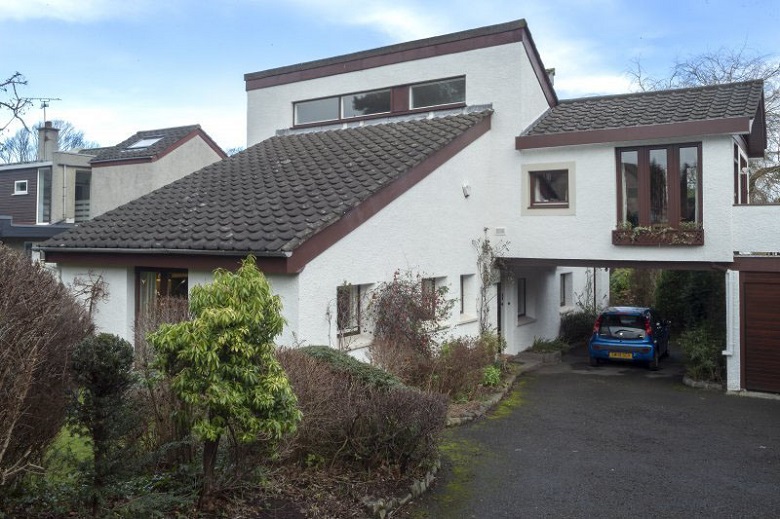
The house was designed by the architect Ronald Douglas Cameron for himself. Not surprisingly when the architect is also the client, the result is innovative and stylish.
The rectangular geometry of the exterior does little to betray the fashionable low curved seating area and double height space at the heart of the house. Paired timber rafters rise steeply from ground floor up to the high timber ceiling. They are opened onto by a mezzanine dining space.
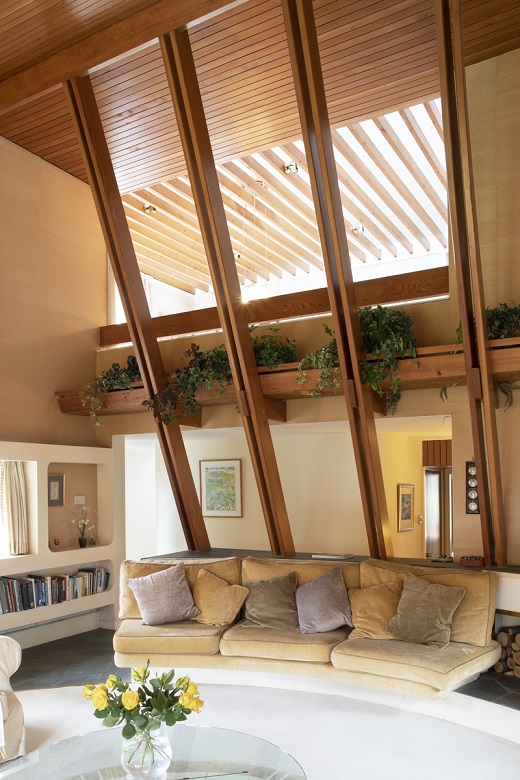
A modular wall design accommodates windows and shelving in round-edged portals on one side of the room. Bench seating, fireplace and entertainment units are housed in the curved side of the living space.
Eyes peeled for avocado!
Both houses make for some atmospheric, effective photography thanks to:
- The high quality of the materials used
- The light and shade created by structure and aperture
- The sight lines that are carefully established in the designs
- The pictures reflect not only the built fabric of these houses but also the character and timelessness of place
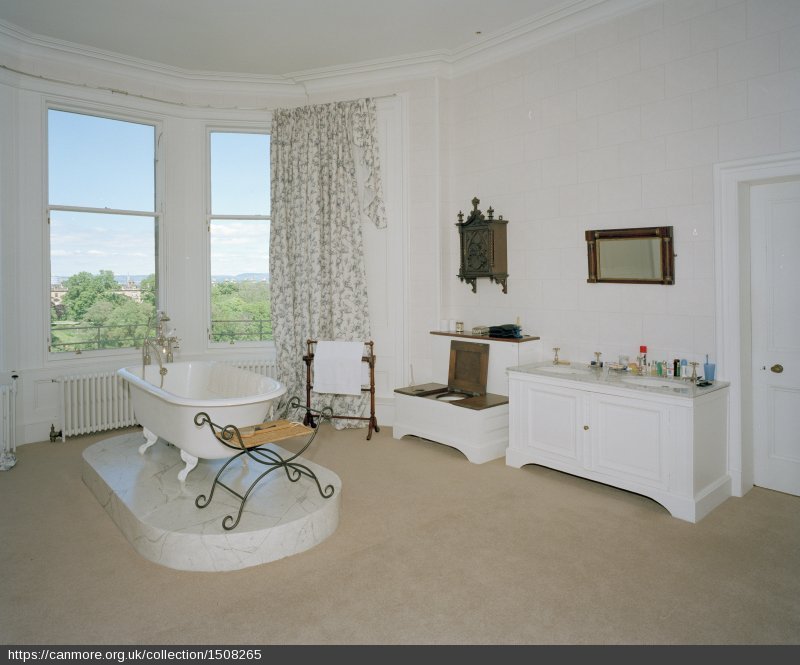
So next time an interesting house on your street goes up for sale or you see an ultra-rare avocado bathroom suite on Rightmove, let us know! We’re always on the look out to record domestic buildings. You might just see them appear in HES’s National Record.
This text is from our forthcoming round-up of HES’s Survey and Recording group’s work over the past year. Look out for it next month.

