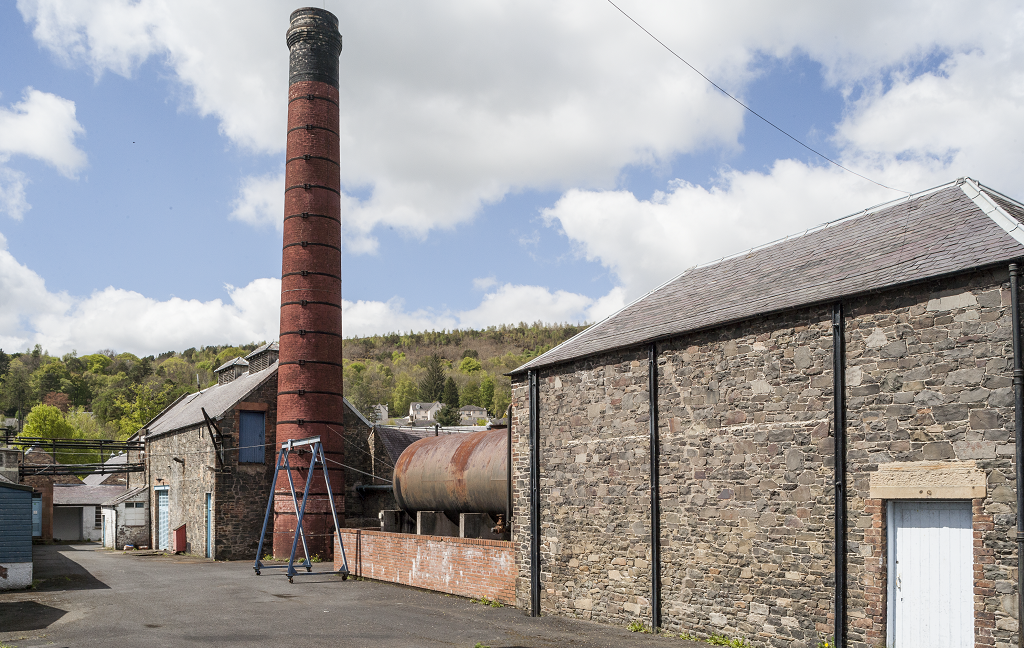In April, Scottish Borders Council granted planning permission and listed building consent for Scotland’s first Mountain Bike Innovation Centre (MBIC) at Caerlee Mill in Innerleithen.
The exciting new facility, scheduled to open in December 2024, will be housed inside a category B listed building. Read on to find out how our advice has supported the rehabilitation of one of the Scotland’s oldest mills for a creative new use.
Building Caerlee Mill
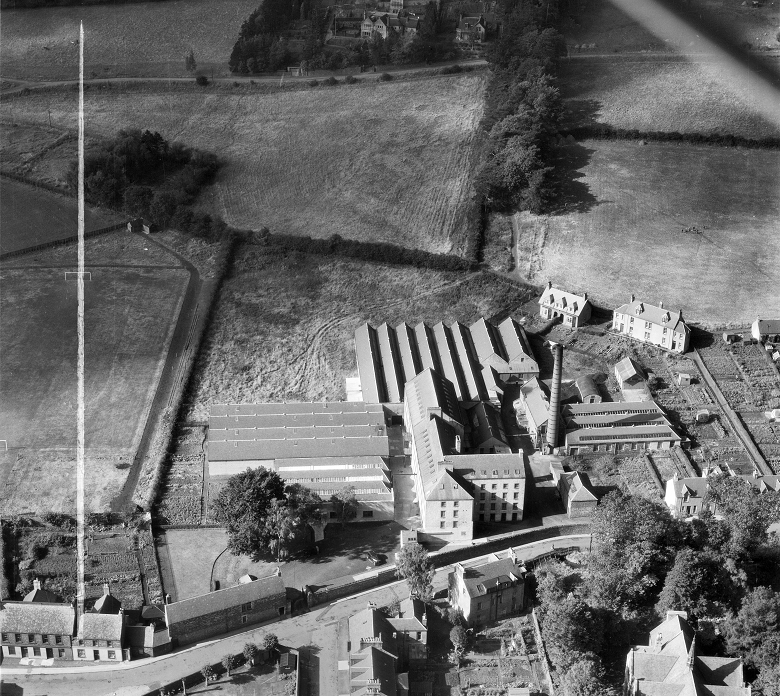
An aerial view of Caerlee Mills complex from the east in 1947 (© HES, Aerofilms Collection)
Caerlee Mill, to the north of Innerleithen’s main street, occupies an important place in Borders history. It was the Borders’s earliest custom-built textile mill powered by water. It was served by a lade from the Leithen Water which also powered Robert Smail’s Printing Works nearby.
Caerlee Mill kickstarted Innerleithen’s growth during the industrial revolution and spurred similar developments in its neighbouring Tweedside towns.
The earliest portion of the mill is a tall four-storey block built in 1788 by local boy Alexander Brodie, who made his fortune in England. It was extended to the north and east in the early 1800s. A further extension was added to the west a few decades later. Numerous ancillary buildings, including weaving sheds and a boiler and engine house were built throughout the nineteenth and twentieth centuries.
Caerlee eventually became the sole survivor of five mills which once operated in Innerleithen. When it finally closed in 2013, it was the oldest continually operating textile mill in Scotland.
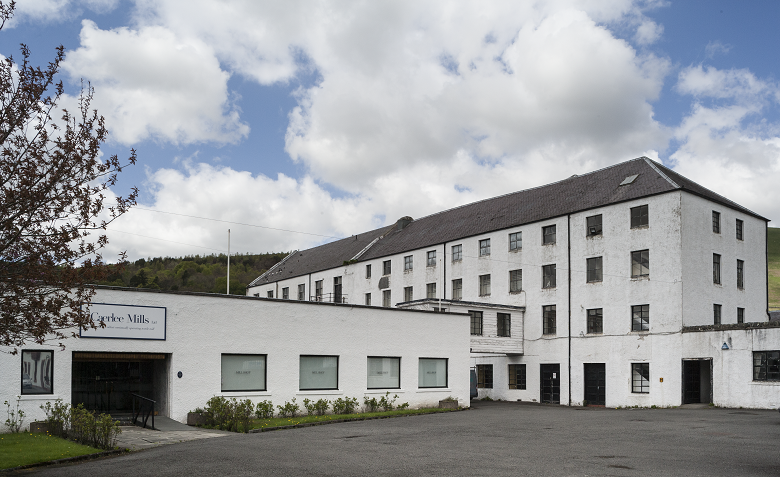
The mill when it was still in use
From water power to pedal power
Before it closed, we helped Scottish Borders Council prepare a planning brief for the site. This identified the most significant buildings and any possibilities for their adaptation and reuse.
Soon afterwards new housing was built to the south, as part of an enabling development for the repair of the mill. This resulted in the loss of the 19th and 20th century weaving sheds. But the main building was left empty and at risk, it’s future use uncertain.
We first offered advice about a possible mountain bike facility in Innerleithen in 2018. The area is known for having some of the best mountain biking trails in the UK, and the town itself is on Scotland’s National Cycle Network.
Saved from demolition
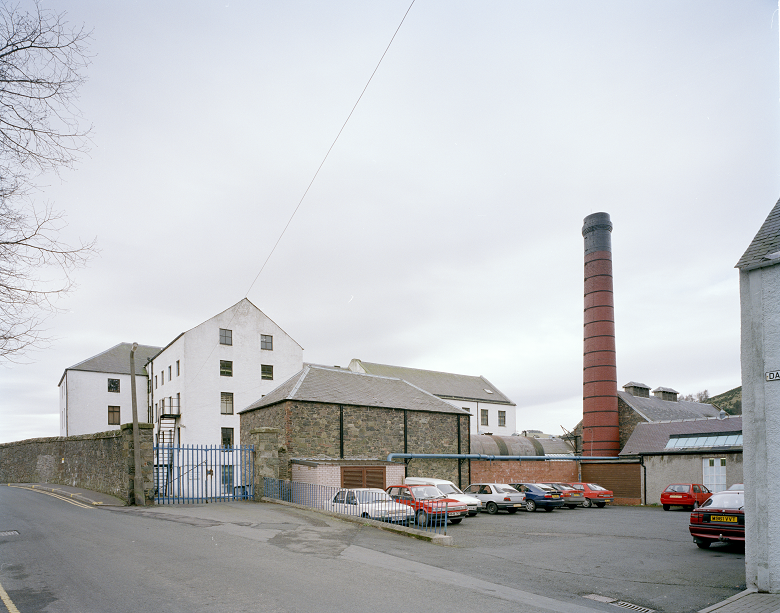
Caerlee from the north showing the engine and boiler house and chimney
We supported this new use for the mills, but the initial plans proposed the demolition of the boiler house, brick chimney and engine house. We didn’t think losing such interesting and important buildings was the best outcome for the mill.
The redesigned plans will keep and reuse these characterful whinstone buildings. The boiler house will be a Maker/Testing Lab and Design Studio, while the engine house will provide secure cycle storage.
We also asked if the mill’s existing, and failing, cement render/harling could be removed and replaced with a traditional lime mix. This is going ahead, and will help the building’s rubble walls to breathe. It will halt the stonework’s deterioration caused by cement, whilst protecting it against the elements.
Instead of lowering the tall stone walls which surround the mill, sensitive openings will be inserted to allow mountain bikers, history lovers and passers-by to get a look at the site.
Walling and windows
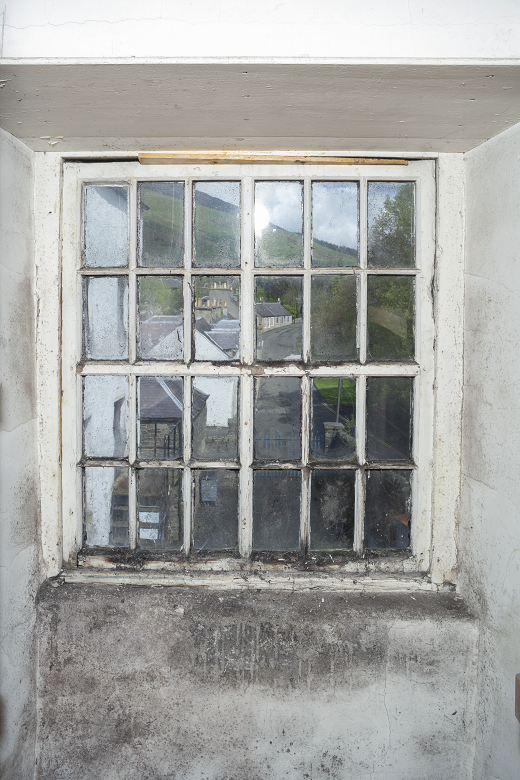
An original 1788 window to be retained and replicated in the older mill
And what of the mill’s interiors? Although altered in the post-war period, the interiors retained some of their original structure and significance. We wanted to keep some key features to ensure to help visitors understand how the building has evolved through its life.
The first scheme for the main mill building proposed removing the internal floor and roof structures, retaining only the external walling. At our suggestion, the plans have been revised to try to retain the timber roof where possible. We’ve also asked that a series of decorative cast iron columns are salvaged and reused within the remodelled interior.
The building had a series of windows, ranging from the original eighteenth century multi-pane windows to post-war steel windows. We asked that the few remaining 18th century windows were retained and that new windows used a similar design.
Going green
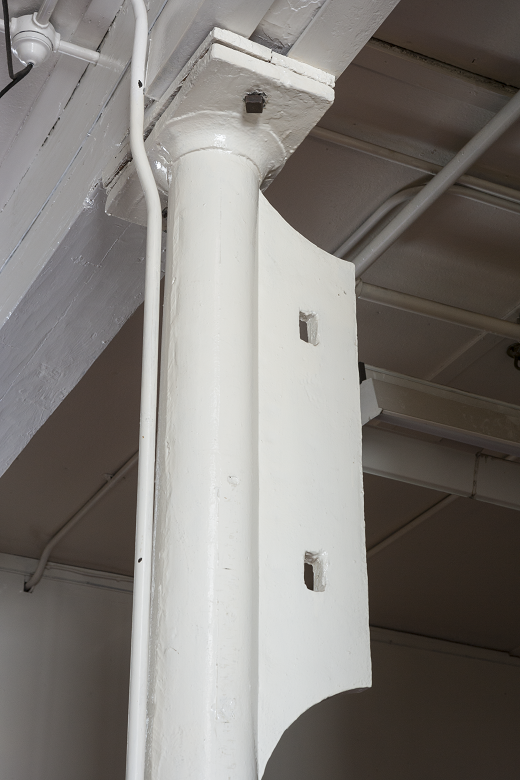
One of the early cast iron columns to be reused within the building
The reuse of Caerlee Mill is sustainable and green, retaining the embodied energy in the original mill’s construction. Reuse of historic buildings like this one reduces the waste and landfill from demolition, as well as the provision and transport of materials involved in any new building.
When Caerlee was a working mill, it was vital to get as much sunlight as possible into the building. Rooflights were placed on the south-facing side of the roof. In the current plans, solar panels are to be installed where the rooflights once were. This time, they’ll use the sun to help the new building meet its aspiration to be net zero.
These approaches align with national policy set out in the Fourth National Planning Framework, which was launched this year.
A bright future
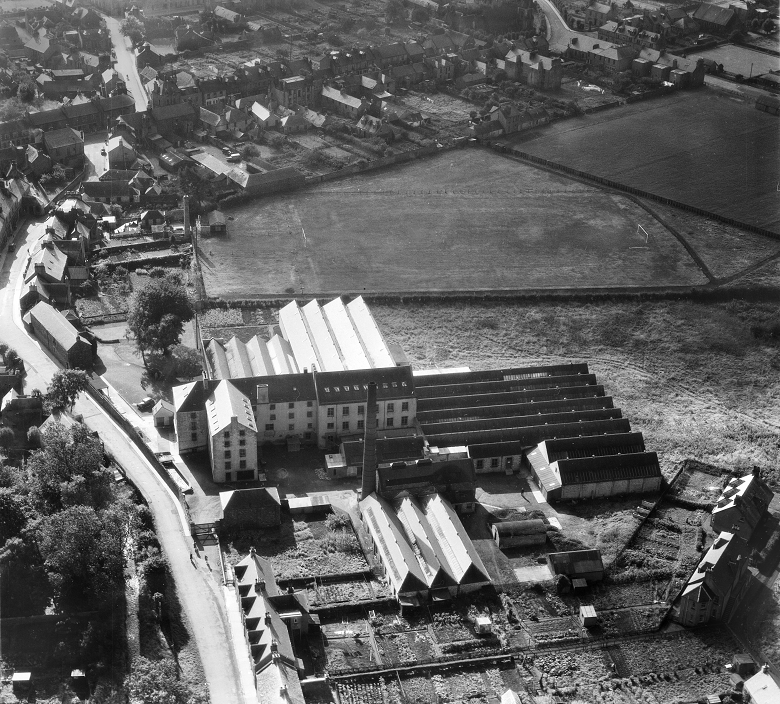
The mill and the town in 1947 (© HES, Aerofilms Collection)
We have worked in tandem (sorry) with Scottish Borders Council and the developer’s architects, to help steer (sorry) the successful reuse of Caerlee Mill and continue its life cycle (not sorry). The proposals for Caerlee Mill will give an at-risk historic building a long-term future and a vibrant new use, allowing for wider public access and understanding.
The original mill provided employment and economic prosperity for Innerleithen, and it looks set to do so again! Large numbers of new visitors are expected and it’s hoped that over 400 jobs will be created.
Caerlee Mill is a great example of Use and Adaptation of Listed Buildings and just one of many redundant buildings in Scotland that has found a sustainable new use. We look forward to the success of the Mountain Biking Centre!
Believe it or not, the worlds of industrial heritage and mountain biking collide elsewhere on the blog! Earlier this year, our Designations Team uncovered history hidden amongst popular mountain bike trails in Dumfries and Galloway:

